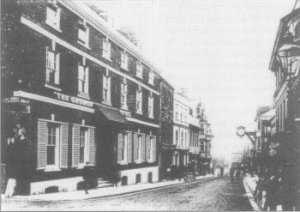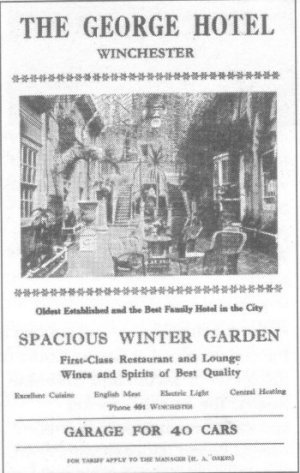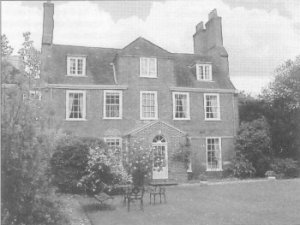The 'Winchester Project' at King Alfred College - TrustNews Summer 1999
Studies of 'Barclays Bank' and 'No. 11 The Close' by J M Cooper & Dr M R May.
Last year’s Summer Walks Programme included a talk by King Alfred’s College Lecturer and author Tom Beaumont-James and two of his PhD Students.
The two following case studies grew out of the ‘Winchester Project’ research in progress, presented by Justine Cooper and Mike May during this tour.
The 'Winchester Project' is investigating property histories in Winchester post-1550. The Project archive consists of a diverse range of sources to present as complete a property history as possible. These source archives include the census, city leases, historic and OS maps, photographs, plans, poor rate books, probate inventories, and trade directories, to name some of the largest collections. For information on earlier sites in Winchester, the medieval period has been researched by Derek Keene in his ground-breaking Survey of Medieval Winchester.
Barclays Bank

The George Hotel, photograph 1910 by Firth
The study of the early history of the site of Barclays Bank relies on Keene's research, which indicates that site use as an inn dates back to the early fifteenth century, when an inn known as Le George emerged from a property amalgamation by Mark le Fayre. It was probably constructed in 1412, around a courtyard with gates to north and south for carriage traffic, an arrangement which was to continue for most of the property's innkeeping history. Leased for a term of from 16 to 40 years by the city Corporation from 1442 and throughout the sixteenth century, some lessees included Thomas Erige (1560), David Ellis (1570), Edith Ellis (1584), Christopher Genens (1585) and William Burton (1600). (Keene 1985, T35-9 p. 482-3).
By 1550 the inn was enlarged to the east. It was rebuilt in 1769 by James Dibsdale on the site of the medieval inn, when the courtyard arrangement of ranges was replaced and replicated in the construction of a three storey brick property with a tiled roof and with an attic built over several cellars. Stoneware mugs inscribed James Dibsdale 1769 have been uncovered on the site, providing corroboratory evidence of his occupancy. At this time the inn was considered one of the foremost inns/hotels of the city by contemporaries, and attracted guests from the upper reaches of society. It fulfilled a variety of functions; acting as a posting house and a venue for public events, and running a horse-drawn carriage service to meet trains into the city after the coming of the railway to the west of the city in the 1840s.. In 1846 Henry White, previously the hotel's head waiter, became the new proprietor of the George Hotel. Upon White's death, his wife took over the running of the hotel, but was not successful and the hotel was leased to Mr W. E. Palmer until he failed also, and the property was then let to Mr R. E. Gudgeon. Gudgeon spent a great deal modernising the hotel from 1889; he covered the courtyard and built a large winter garden, which acted as the reception and lounge for the hotel, (see figure 1). Gudgeon also built new stables, covered the stable yard and constructed shops to the west of the yard. The site's use as a premier inn and hotel subsided and by 1939, it had closed, never to function in this capacity again. The property was purchased by 1939 by the Ministry of Transport and was leased to the Agricultural Ministry during the war to be used as headquarters for the Hampshire Agricultural Committee, and for some of the evacuated Bank of England staff.

Advertisment for George Hotel
in Winchester & District Directory 1932
In 1956 when the property was demolished and the site cleared, excavation began. Archaeologists uncovered remains of the medieval inn and indicated that ironworking was carried out on the site in the early sixteenth century. Other finds correlate with the long-spanning use of the site as an inn and include sherds from wine glasses, bottles, tobacco pipes, bone brushes, jugs, and from what may have been a Chinese porcelain service used in the hotel in the eighteenth century. (Archaeological finds evidence from Winchester SMR, Hyde Resources Centre). After excavation, part of the site was taken into Jewry Street under a street widening scheme, and Barclays Bank was constructed on the remaining site by W. Curtis Green by 1959, a function it has continued to present day.
Undoubtedly the best documented private houses in Winchester are those situated in the cathedral close. The Wainscot Book (the chapter's record of payments made on the death of a canon for the transfer to the new occupant of the fixed wainscot panelling which decorated the principal rooms of these houses) contains a lists of names helpful in tracing of successive occupants of the Close from as far back as 1660 to the early nineteenth century. Here we will concentrate on one property, focusing on a narrow time period to examine the rich architectural information available. In terms of its place in the development of domestic architecture in post-Restoration Winchester, 11 The Close must be seen as one of the most important houses in the city.
11 The Close

11 The Close, - rear elevation
The existing house at 11, The Close was built soon after the Restoration of 1660, most probably between 1662 and 1663 (Crook 1984 p. 119). Unlike the contemporaneous semi-detached residences in nearby Dome Alley, 11, The Close stands alone. It is set back from the area that had formerly been the great cloister of the cathedral priory, within its own court or garden.
The east front of the house above basement level has clearly been refaced at some stage. The western face to the rear provides a glimpse of the original appearance of the residence as built in the early 1660s. The middle of the five windows on the entrance level has a raised brick surround typical of the artisan mannerist style. The four other windows on the entrance level are surmounted by brick arches with carved key-stones. The spaces beneath these arches may very well originally have contained additional carved stonework. There is also some evidence to suggest that the brick surrounds to the basement level windows to the rear of the property were carved. The overall effect would have been typical of artisan mannerism and certainly rather more decorative than the plain and regular brickwork now seen at the front of the house. It seems clear that the relative exuberance exhibited in the surviving details on the rear of the house was less fashionable by the early eighteenth century when a more sober and restrained brick frontage was built to replace the original.
It is possible to establish the original plan of the entrance level of this residence (see figure 2) Of particular importance are the hall above stairs, the little parlour and the great parlour. The fourth room on this storey cannot be named with any certainty but it may have been what is described in Walter Darell's inventory as the room over the kitchen. Walter Darell was the first occupant of the house from 1662 until his death in 1684 (HRO B25/2).
The house was designed with a piano nobile and access to the entrance level is therefore via a short flight of steps into a space containing the principal of two sets of stairs. The seventeenth century staircase has survived in its original location (Pevsner 1967 p. 690). The workmanship evident in this wooden structure, and in particular the intricate carved scrolls, is of the highest quality. From this transitional space there is access to the hall, described as the hall above stairs in Darell's inventory, the dining-parlour and the back-stairs. The little parlour was accessed only by way of the dining-parlour. The little parlour therefore afforded the most privacy of all the reception spaces on this storey of the house.

Entrance level plan of 11, The Close
All four entrance level rooms contained hearths, as the plan shows. Fire irons are mentioned in each of these spaces in Darell's inventory. The hall, which is described in Darell's inventory as the hall above stairs, had seating accommodation for five on leather chairs, was heated by a single hearth, and was decorated with a set of pictures and three brass sconces. The room called the parlour by Walter Darell's appraisers and described by Crook as the dining-parlour was the most lavishly furnished and decorated of the four entrance level spaces. This is evident from the pairs of curtains at the windows, the turkey-work couch, nineteen chairs, six cushions, the Spanish tables and turkey-work carpets.
Opening off the principal parlour, Darell's little parlour at the time of his occupation was furnished in a subtly different manner. Where the fire irons in the parlour were embellished with brass, those in the little parlour were made simply of iron. Only eight chairs and two stools provide seating in this smaller space. The emphasis in the little parlour was on comfort, but without the element of display so evident in the great parlour. The inventory evidence does not necessarily support the theory that the latter was a space for formal dining, but it does indicate that it was Darell's main reception area for the entertainment of guests. The little parlour on the other hand was the occupant's withdrawing room. This was a more private and inaccessible space, and it was furnished accordingly. It was comfortable but not ostentatiously so. It is probable that the great parlour also served as the focus for the performance of the public duties which Darell performed as archdeacon of Winchester. It is by no means unlikely that the archdeaconry court could have met at 11, The Close.
The function of the hall, recorded as the hall above stairs by Darell's appraisers, is less easily determined. The dining room (or main parlour), the little parlour and the hall were all fitted out with wooden panelling and architrave work. Each provided seating accommodation, but of a different type in each case, presumably intended to be used by different groups of people, or at least by the same people for different activities. Space was used in this instance to divide functions and activities and at the same time to segregate groups of people.
Most obviously segregated were those engaged in menial domestic tasks. These were relegated to a basement storey. The ground-floor plan of 11, The Close shows clearly that the house's service spaces were not on the entrance level. The back-stairs, for example, can be seen on the plan to have been tucked away at the back of the house, separated from the principal reception spaces. Separation of menial domestic activities from reception spaces was not a particularly novel phenomenon in the second half of the seventeenth century. Indeed the most recent analysis of Winchester probate inventory evidence has shown it to have been one of the principal developments in the use of domestic space in this period (May 1998). The adoption of a piano nobile was certainly unprecedented in Winchester before the construction of 11, The Close. One of the earliest English examples of such an arrangement was at Coleshill, a much larger residence which was built merely a decade earlier than 11, The Close. To find a house of this form in Winchester at such an early date is truly remarkable. This innovation is undoubtedly a reflection of Darell's special status as the Archdeacon of Winchester. The separation of social from service activities was achieved not on one level of the house, as in Dome Alley, but by putting these two spheres of domestic life on wholly separate storeys. The house first occupied by Walter Darell was indeed fit for an Archdeacon and it stands up to comparison with some of the most fashionable houses in the land.
Bibliography
Crook, J. (ed.), The Wainscot Book: the Houses of Winchester Cathedral Close and their Interior Decoration 1660-1800, Hampshire Record Series Volume 6 (Winchester, 1984).
H.R.O. 1684 B25/2.
Keene, D. Survey of Medieval Winchester, Vol. ii, (Oxford 1985)
May, M., Winchester Houses and People c.1650-c.1710: A Study based on Probate Inventory Evidence (unpublished PhD thesis, University of Southampton, 1998).
Pevsner, N. and Lloyd, D., The Buildings of England: Hampshire and the Isle of Wight (London, 1967)
Winchester & District Directory 1932
