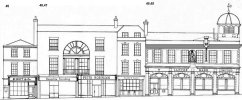High Street Section 1
45 - 49 High Street
This block of buildings runs from west of Little Minster Street to the east side of St Thomas Street and consists of 45 - 49 High Street. Below is a thumbnail of the architectural elevation of the complete block. Each building is then discussed. Clicking on the thumbnail will produce a larger image.
45 High Street
A chemist's shop has been established in this building since c.1851 by G. Gunner, formerly of St Thomas Street. Internal fittings came from an earlier apothecary's shop, perhaps painted by William Cave for George Earle (in No. 105 opposite). Gunner was succeeded by another chemist, R. Hunt from Alresford, but the shop had also been an ironmongers. Ironmongery and dispensing medicine often went together in Winchester. To the left is Little Minster Street.
46, 47 High Street
This was formerly one building, The White Hart, with a front in severe classical style put on to an older building in 1806, and probably the earliest use of London stock type brick in the High Street. The architect was George Moneypenney, who had just completed a new front for the County Gaol in Jewry Street. His client was John Bell, who came from the George in Southampton. The great main window, with central ionic column was a favourite place for the appearance of politicians, amongst them the first Duke of Wellington. This inn was closed down in 1857, a casualty at the end of the coaching era, and its ground floor soon divided into two shops. Its Assembly Room still lies behind the frontage and its stable block is now 18 Little Minster Street.
48 - 49 High Street
The Old Guildhall; Lloyds Bank
This a misnomer, for this is not the ancient meeting place of the Corporation, which was St John's House, but a building used since C.1349 as a Hall of Court where the Mayor of Winchester and the two Bailiffs heard cases in their Court of Record. Originally in mediaeval corner tenements and a group of cottages belonging to St John's Hospital, the building was substantially altered in Tudor and Stuart times, nearly pulled down, and then rebuilt and refaced in 1712-1713, by a Corporation Committee. A contemporary description of the 'new' building describes "its front supported by fine noble stone columns, of the Tuscan order . . . fifty three feet in length . . . with a tower containing the curfew bell". The statue of Queen Anne was presented by George Bridges, the clock by Lord William Paulett, the two Members of Parliament of the time. The original bracket by Paulett's 'dial' was replaced by a replica carved by the late Mr Edwin Laverty when the family drapers who occupied the building went into liquidation. The later façade was then extensively remodelled in 1915 by Thomas Stopher and it became a bank. The clock is said to have been the first of its kind in Southern England to have been illuminated by gas. There have been later alterations and its eastern extension (formerly 48, part of the White Hart), a conversion from a shop, is the work of the late Peter Sawyer FRIBA. The curfew is still rung, from the cupola, and the entire building is one of great importance in the High Street scene. After the reform of local government in 1835 it was used as the meeting place of the Corporation, and replaced in 1873 by the present Guildhall in the Broadway. Internally there is a well proportioned wooden staircase.

