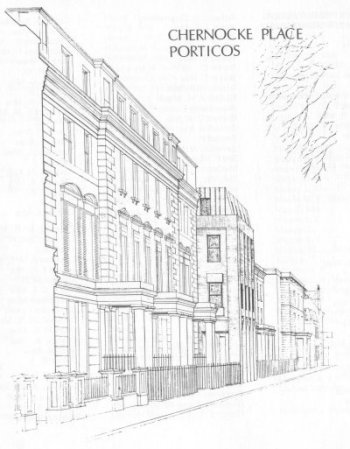Chernocke Place, Nos. 33-39 Southgate Street - Trust Annual Report 1977

This impressive terrace of early Victorian town houses was designed by Owen Browne Carter (1806-1859), an experienced architect with a national reputation, who also designed the Library in Jewry Street. The terrace was built in about 1844 on land previously owned by Sir Villiers Chernocke who lived in what is now called Carlisle House in St. Thomas Street. The four houses were in constant private occupation until the 1920's when other uses started to creep in. The porches deteriorated, presumably through lack of maintenance from this time on, and were removed altogether around the end of the war.
It has long been an aim of the Trust to see the porches restored, and the advent of the controversial new office building, linking Chernocke Place with its humbler neighbouring terrace to the south, has served to give this aim a sense of urgency. The return of the porches is now more than ever essential to the dignity of Chernocke Place and the street as a whole.
The Trust thinks it would be a suitable project to commemorate the Silver Jubilee, so with these thoughts, an appraoch has been made to the three owners and the City Council. It is too early to say what help they can give, but the initial reaction has certainly been encouraging. The next step is to make measured drawings and obtain estimates for the work to be done, either by traditional methods or in fibreglass, which is now proving a useful alternative material for the restoration of such details, as can be seen on the not dissimilar Nash terraces in London.
