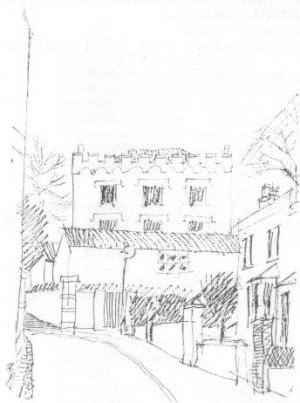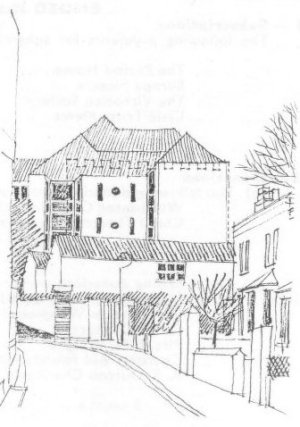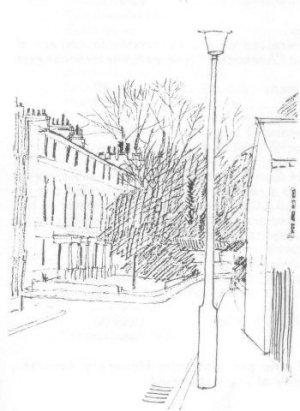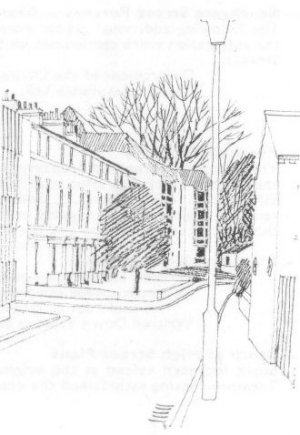Planning Comments - Trust Annual Report 1981
The Trust comments on so many planning applications that it is impossible to list them all here. They vary from approval to objection and from a few lines to very detailed submissions where considered necessary. The following is a recent example of the latter, where regretfully our arguments did not prevail.
". .. following presentation of the Scheme to the Trust Council by the applicant and his architects, members studied the site and the drawings and met again to discuss the current proposals before reaching the following conclusions.
1. Tower House

Tower House Development, Tower Street-Looking West Existing

Tower House Development, Tower Street-Looking West Proposed

Tower House Development, Tower Street-Looking North Existing

Tower House Development, Tower Street-Looking North Proposed
The Trust would very much like to see Tower House restored and retained. There is a tendency, to which we have been no less prone than the owner or the City Council, to underestimate the importance of this building because of its neglected state and run-down surroundings. But after careful consideration it becomes apparent that it is an ideal focal point to the Tower Street corner, nicely balancing the attractions of both terraces and the surrounding trees. It was perhaps necessary to see the proposed scheme to realise how right the proportions, scale and texture of Tower House are in this setting, compared with such an alternative. Moreover, the very limited research that has been possible in the time available indicates that the building was certainly built before 1840 and may well date from the first quarter of the 19th Century. It is a unique example of its kind in Winchester, the closest comparison being Abbey House which is a 'modernisation' rather than a fine example of this elegant variant of the Gothic Revival.
We appreciate that the condition of the building is poor, and that the materials used for its construction may produce more problems than might normally be the case, but we are by no means convinced that its repair and restoration would be such an enormous task as the applicant believes. It is clear that redevelopment was the only option considered from the start, and we doubt that any serious study of the possibility of retention has been undertaken by the architects or by the Planning Authority. A cursory external inspection leads us to believe that although considerable expense might be involved, there is a distinct possibility that it would not be excessive (especially with the prospect of some grant aid) if implemented as part of a combined development, which would convert Tower House to modern apartments attached to new 2 and 3 storey flats on the back land.
If this theory is disputed, the Trust is prepared to commission an independent report on the structural condition of Tower House and the cost of its restoration provided, of course, that the owner would permit it.
2. The Proposed Scheme
Not only are we aware that an independent inspection might prove the building to be beyond economic repair, in which case a new building would be welcome on this site, but we also believe the present proposals deserve very careful consideration and comment.
The applicant appears to have briefed his architects to make every effort to design a development which would be worthy of the site's potential, and in keeping with the character of the City. The result is certainly an interesting and cleverly designed building for which the architects deserve full credit when compared with much of the new development elsewhere in Winchester. This building with its pitched roofs should at least fit well into the general roofscape in the long view, but we are convinced that in close-up the proposed design is entirely wrong in this particular setting, for the following reasons.
- The size of the building is too great for the site. Not so much in terms of density, (though there are misgivings about introducing quite so many new units to this narrow street), but in the effect of so much bulk upon the views from east and south along Tower Street. With respect, we doubt the accuracy of the architects' sketch view from the east, and very much regret that they have not produced one from the other direction, and comparisons of both with views as they are at present. The Trust's own versions are enclosed with this commentary, from which it can be seen that we believe the proposed building will dwarf its neighbours and destroy the harmony of the area.
- The elements of the design have no sort of relationŽship with the adjoining buildings, and although this is not a prerequisite for successful infill development, it is essential that whether by relationship or subtle contrast, a new building should respect its neighbours. In this instance we consider that the effort to fit in with WinŽchester as a whole has overlooked the need to fit into the actual locality. The contrast is therefore abrupt and, instead or providing harmony, results in discord. The details and roof line have a lack of coherence which might be fun elsewhere, but are at odds with the composed design of the terraces. The intended use of yellow bricks, red string courses and slate roof may well have their precedent elsewhere in the town, but they are almost an afront to the delicate yellows and whites of the terraces, especially as we do not believe soft yellows are intended (or even available), and have ample evidence of the hard black look of the proposed asbestos slates compared with the subtle colouring and texture of natural slate roofing. It seems curious to us that if polychromatic brickwork was desired, the more subtle and sophisticated colouring of the house on the corner of Staple Gardens was not chosen, so that the elegance of the existing buildings was echoed without the risk of killing one yellow with another. It is interesting, we think, that our sketch views, by not showing brick courses and by implying some texture in the roofing material, actually make the new building look more acceptable in its setting if it were not for the bulk.
- We consider that there is a lack of perceived relationship between the new building and its surroundŽings, so that it does not appear to belong here, and the effect is not enhanced by the linking bridge which accentuates the difference in scale between the different buildings. In some respects the suggested second block improves the situation by changing the new building from an isolated unit awkwardly linked to one terrace, into a link between both terraces. But the other criticisms remain and, in any case, we do not believe the second block should be given serious consideration when there appears to be no likelihood of Pearsons disposing of their site.
3. Recommendations
The Trust urges that the application should be deferred pending an investigation to see whether a development incorporating Tower House is a viable proposition. If this is not possible we believe that the number of units should be reduced by at least five, and that the architects should be encouraged to reconsider their scheme in the light of our comments and asked to bring their undoubted talents to bear on designing an equally interesting building, but one which is more suited to this particular locality."
