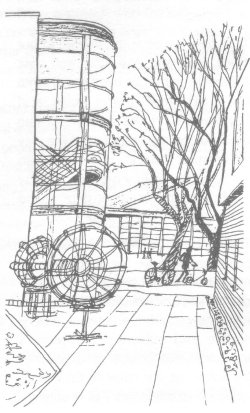
Space between the art school buildings
Looking at Townscape - TrustNews Spring 2000
Andrew Rutter was inspired by the newly created space between the art school buildings. He explains:
In my article in the Hampshire Chronicle of November 12th on the Art Colleges latest buildings I mention a 'visual tension' in the triangular space between the new administrative building and the original Gallery. I have tried to illustrate the complexity that creates that tension:
The contrast between the solid matter and the framed glass staircase wall.
The perspective in the curved glazing.
The intense pattern where the stair balustrade cross.
The cage of the engine like sculpture, complementing the curves in the staircase and the bicycle wheels.
The intricate organic pattern of the branches and twigs and of the pollarded trees that light up yellow in the evening sun.
The colourful people near and far that walk to and fro.
And if you get closer the fascia and brick patterns of the 1962 building are reflected and gloriously distorted in the glass staircase, and as one walks up, the curved geometry of the staircase is silhouetted against the many clouds.
Thanks to Richard Rose – Casemore and Architecture plb.
