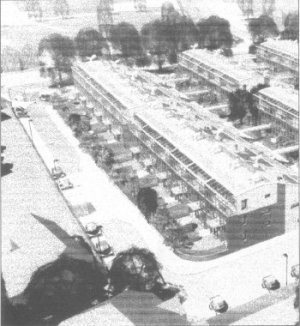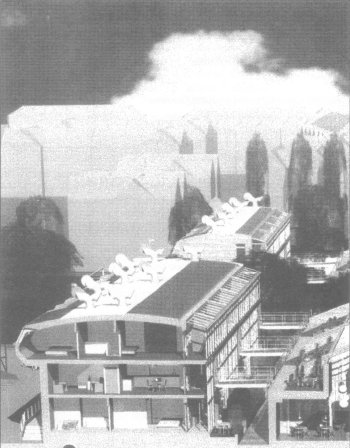PPG3 on Housing; will it make a difference? - TrustNews Summer 2000
This Government Planning Policy Guidance Note 3 is responding to the Urban Task Force's recommendations. Its objectives are intended, over time, to be incorporated into local development plans but it is immediately material to individual decisions and appeals.
It follows the general thrust of the Urban Task Force report in encouraging higher densities, utilisation of brown field sites and reduction of car-parking provision.
The need for affordable housing is cited first in the list of admonitions laid on planning authorities. Other matters given high priority include:
- the aim to create mixed communities
- concentrating most additional housing within urban areas
- maximising the effective use of land
- bringing back empty buildings into use
- accessibility by public transport of jobs, education, shops and other facilities
- reducing car dependence and encouraging walking and cycling by planning for mixed use
- revise car parking standards down

Birds-eye view of the model of Bill Dunster's
Beddington Zero Energy Development
for the Peabody Trust in Sutton
Regions are encouraged to collaborate to focus developments onto previously developed land or the reuse of existing buildings and to review existing planning permissions when they come up for renewal, in the light of changed planning policy. The reallocation of old industrial sites to residential or mixed use is encouraged.
The use of compulsory purchase powers for site assembly is not ruled out though no indication is given as to how cash-strapped Local Authorities are to fund this.
Given that the majority of vacant homes (637,000 in total nationally) are in private hands, some being deliberately allowed to decay, as the vacant plot is worth more than the property plus the cost of putting it into good repair, compulsory purchase could be a beneficial tool if the means were available to use it.
But this situation highlights the need for the implementation of the recommendation made by the Urban Task Force for the equalisation of VAT levied on new-build and on renovation work. The present system builds in an incentive to neglect the existing stock in favour of new-build which is zero-rated.
This skewing is particularly harmful at a time of a rapidly rising property market, when the cost of land is inflating above the general rate of inflation.
So the good intentions of the guidance note for the "promotion of converting empty housing and vacant commercial buildings including the upper floors above shops, taking a more flexible approach to the development plan standards with regard to densities, car parking, amenity space and overlooking" may bear little fruit unless the inequality of the VAT levy is corrected.

Section through Zero Energy Scheme
The section headed "Sustainable Residential Environments" includes a commitment to encourage the 'greening' of cities as an integral part of new developments and specifically excludes the sacrifice of urban green space to building. There is certainly no intention to promote city cramming as some journalists have suggested. Indeed the densities quoted in the document of 30 to 50 dwellings per hectare net are still absurdly low and will not achieve an urban scale and intensity, though it is an improvement on the 25 dwelling/ hectare common in suburbia. It is possible to achieve 80 dwellings per hectare with 4 storey terraces, including gardens for each dwelling.
Even despite its short comings, PPG3 will encourage developers and Local Authorities to move towards the pioneering thinking epitomised in Bill Dunster's Beddington Zero Energy Development for the Peabody Trust in Sutton. This will (starting on site Autumn 2000) provide 100 homes and 1800 sq meters of work space on a 1.42 hectare site, that is a density of over 70 dwellings per hectare plus totally integrated work spaces, and on-site facilities including a sports club, football pitch, nursery, organic shop and health centre.
The most ingenious aspect of this very ingenious scheme is the incorporation of the work-place accommodation, which will generate income sufficient to pay for all the energy conserving measures designed into the scheme. This involved Bill in a lengthy tussle with the Sutton planners. Would Winchester be more forward thinking?
The architecture integrates environmental, social and economic needs and brings together a number of proven methods of reducing energy, water and car use.
The houses face south, so that they can make maximum use of passive solar gain (ie using the effect of sun on glass to create heat). Offices are placed in the shady area of the development, so that they do not prevent light from entering the houses and where they can be lit naturally by indirect northern light, which is best for minimising glare for computer work.
Most housing developments result in the net loss of open green space. Despite relative high density of BedZED, all the houses have roof terraces or gardens.
All the houses enjoy plenty of sunlight. Conservatories provide both a pleasant place to sit, and a means to harvest solar energy.
The design of the houses allows for the installation of enough solar photovoltaic panels (which convert energy from the sun into electricity) to potentially run forty-car electrical cars, further reducing the need for fossil-fuelled transport.
It is Peabody's intention that a proportion of these homes will be sold, in line with Government and their policy of encouraging mixed communities. This scheme will provide a much needed exemplar of best practice.
