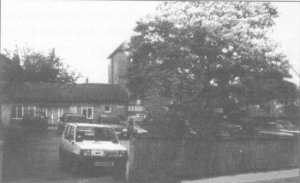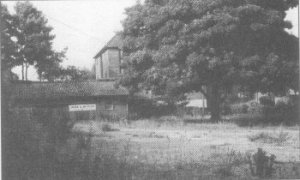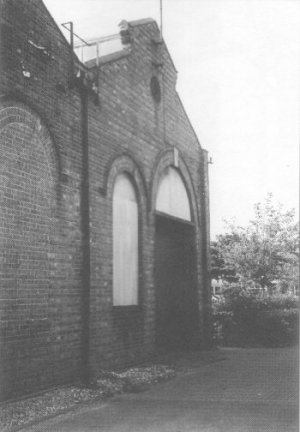Development Control Committee - TrustNews Summer 2001
The Trust's policy document The Future of Winchester, A Strategic Vision had still to be published when the Development Control report was written for the last newsletter. As is reported elsewhere, the response to it has been very encouraging.
Some of the criteria used by our panels consequently need reassessment, a process that will continue while the changes resulting from the Trust's new policy and the City's consultation document Achieving a Better Mix in New Housing Development (discussed in our last newsletter) become apparent.
One thing is already obvious: the developers have certainly taken on board that current WCC policy is for high-density housing consisting of small units of accommodation, and are responding to this requirement with considerable gusto.
Unfortunately the standard of the schemes they produce does not usually match their enthusiasm.
Prowting Homes Central has been especially active during the past couple of months. They have acquired four properties at 76-82 Alresford Road, which they propose to demolish. The Trust has no objection to the demolition of the four bungalows, but has taken considerable exception to the schemes so far proposed as their replacements. The first was for six 5-bedroom houses with a style more characteristic of Surrey than Hampshire and a size and layout not in accordance with new policies.
Their second was for five flats, and six houses with from three to five bedrooms apiece. The layout was much as before and somehow the scheme still managed to look like 5-bedroom houses from Surrey. Both proposals have been withdrawn and we wait with bated breath to see what delights will next be suggested for this site. Prowting took a different tack at Barton Edge, Worthy Road, unfortunately with no greater success. Here they planned to replace an apparently sound large house with a block of fourteen 2-bedroom flats. Neither we nor the planners liked the design, siting or layout, which would have resulted in the loss of visually important trees, development across virtually the whole of the site and large expanses of hard surfaces for parking residents' cars, and the scheme has been refused.
Twelve flats have also been proposed at Abbotts Court, Park Road, and the Trust has liked neither of the schemes put forward here. This is an awkward and restricted site, and quite apart from our mis-givings about the design of the accommodation, we felt the surrounding sea of parked cars was not acceptable. This is a major problem associated with small units outside the city centre, where more units equals more cars. It is one that has still to be resolved, and care must be taken to ensure that standards of design and landscaping are not allowed to slip as a result of the current enthusiasm for building high density developments.
More centrally-placed schemes are proposed at the Sub-station, Arlington Place, Gordon Road and Beeston House, Cross Street, both very suitable places for residential accommodation although neither is an easy site. The Sub-station has no surrounding land and cars therefore have to be housed within the building, a not insuperable proposition considering its previous industrial use. Unfortunately the design of the conversion to four flats paid no respect to the strong features of the original building, and we objected; the scheme has subsequently been withdrawn.

Beeston House site, October 1989
photo: R. Kinnard-Smith

Beeston House site,
2001. Application for 25 1 and 2 bedroom flats
Members of the Trust's council had a presentation of the Cross Street development, which was most helpful. Here the main problems are great changes in levels and the need to preserve the mature trees on thesite, a centrally placed Sycamore and the Plane trees on the boundary with Tower Street. While welcoming the high density of 25 one- and two-bedroom flats and the courtyard approach of the layout, there was concern about aspects of the landscaping and the '30s flavour of the architecture because this period is not all typical of Winchester. We felt elevations alone were insufficient for a development in these surroundings (a variety of differently-sized structures ranging from small terraced houses to the multi-storey car park) and that at least perspectives or photo-montages were needed, and a model would be even better. We have objected to this scheme, and it is now being considered by the planners.

The Substation, Arlington Place, Gordon Road,
awaiting conversion
Another proposal is the demolition of Chestnut Mead, Kingsgate Street, to make way for a block of twelve flats. The design of this was contemporary without trying to be trendy, but it had a long flat roof which was out of character with its surroundings, and the car-parking layout was no better than the present barren expanse. There are already twelve flats in the existing house, which has been in multiple occupancy for a considerable time; the present applicant has permission for a further four flats in a bulky rear extension, so no increased density would be brought about by this development. The house is not especially handsome, but it and St Swithun's Gate were the only two large houses on this stretch of the road when the local map was revised in 1895, and it currently acts as the period lynch-pin between two small modern houses. It is not claimed that the house is structurally unsound, but that it would be uneconomic to make good its poor condition, the result, it would appear, of many years of neglect. We have objected to its demolition as being detrimental to the character of the conservation area.
A beneficial consequence of all this developer-activity is that it is now becoming necessary to consider some schemes in conjunction with other nearby ones, rather than in isolation -something the Trust has felt should happen for some time. The effect on the local infrastructure of the three adjoining developments at Salters, Salters Lane, 48/50 Dean Lane and Wyke Mark, Dean Lane has made it imperative that they should be considered together, and the planners now have the unenviable job of trying to get the three developers involved to agree with each other, a task which might be easier to achieve if an overview of the requirements of the various areas of the city was in existence.
The panels have of course also commented on many other applications, such as the usual quota of new shop fronts, facias and signs, conservatories, loft conversions and extensions, and objected to some, including the barn-like new shop proposed by the Murco garage, Bar End Road, the promotional banners Sainsbury's, Badger Farm, want to put up on the route into their site, and the extensions to Sarum Road Hospital which would do away with stretches of the metal columns that are such a feature of its front elevation.
All in all, it's been a busy few months.
