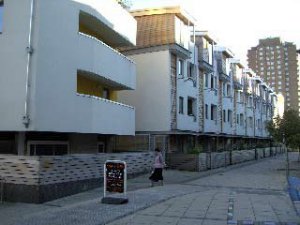Learning from Brighton - TrustNews June 09
In March, architect Kate Macintosh organised a study tour to Brighton and Hove for Winchester City Council and Winchester Action on Climate Change (WinACC). The purpose was to see what lessons could be learned from Brighton’s New England Quarter, a site incorporating a number of green initiatives, and from Brighton and Hove’s 2008 Special Planning Document on Sustainable Building.
The Special Planning Document is a trailblazing initiative, covering many areas from climate change to community to ecology, many of which are beyond government requirements. While it might be expected that WinACC would be interested in such matters, it was pleasing to find that the City Council is too. Nine councillors, two directors of the Corporate Management Team, plus the Sustainability Officer and no less than eight other planners all joined the trip. From the Trust’s point of view, the only pity is that few of the councillors represent the six city wards that the Trust covers - but that’s a constant problem with the planning committee. Our hosts were the conservation officer of Brighton and Hove, followed by one of their planners; and we also met the architects of some of the separate developments.
The New England Quarter is old British Rail land, 8.7 hectares on a sloping site to the north east of the station. There is almost no private parking on the site - a brave move by the local authority. Nearly a quarter of a million pounds was made available through a s106 agreement for public art - another brave initiative. The scheme seems to be on target for between 30% and 40% of affordable housing (out of 355 units planned). A ‘green lane’ runs through the site on the line of an old railway track.
Two incidents stand out as a cautionary tale for planners. The initial developers, in agreement with Brighton and Hove, produced a masterplan for the whole site, but that was compromised when the site was sold off in different parcels. The result is a number of individual developers, adhering to the masterplan and its environmental requirements to a greater or lesser degree.

A site designated for a six-storey hotel received an application for one of 42 storeys. Turned down by B and H, the developers went to appeal, but happily lost. Now, however, that site is still unused, and has almost certainly blighted the adjacent eco-homes which are not selling well. The eco-homes themselves, a carbon-neutral scheme of 172 flats on the BedZed model, demonstrate that the partner-developer is all-important. Whereas BioRegional succeeded wonderfully with Peabody at BedZed, with a volume housebuilder as partner, here the results are less convincing. The language school on the site, designed by Winchester’s architecture plb, is altogether more successful. With brown roofs and solar panels, and clever air circulation, its environmental performance is good and the ambience, with natural wood and a large atrium, pleasing.
We also saw an example of shared space, near the Dome: (slow) traffic, cyclists and pedestrians all safely using the same route, ample public seating and - whatever you call pavement cafes when there are no pavements.
Lastly, the award-winning Jubilee Library, short-listed for the 2005 Stirling Prize, was perhaps the star of the show. With louvres allowing in the low winter sun but keeping out the summer sun, a passive ventilation system with wind towers on the roof, the building is popular and successful and immensely elegant. The handmade blue-black tiles facing it are stunning, a craftsman’s triumph. But yet again land ownership acts against the building: when you enter Jubilee Square. Instead of seeing the library, as had been planned, you see a branch of a famous pizza chain.
Brighton and Hove are to be congratulated on their environmental stance; no-one said it would be easy.
