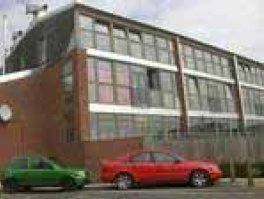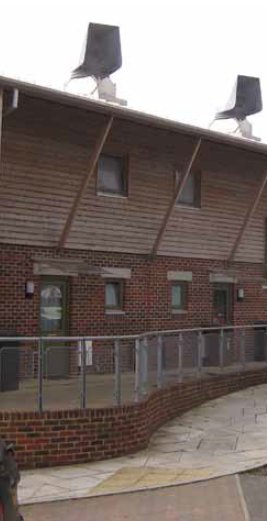Andover's answer to BedZed - TrustNews Jun 11
On 15th April a group of Trust council members joined Kate Macintosh from WinACC (Winchester Action on Climate Change) to see what Testway Housing Association had made of Bill Dunster's remarkable work, most famously seen at BedZed in the London borough of Sutton. There, commissioned by BioRegional and the Peabody Trust, pioneers of housing in London for some 150 years, Bill Dunster produced a controversial roofscape that managed both to save many tons of hot air of the CO2 variety and to generate a great deal of a different kind. Opinions remain sharply divided, but there is no doubting the success of the scheme with those who live there, and its inspirational nature for those seeking to build sustainably for future generations.
It has to be said that the Andover scheme is visually a tamer affair. Completed in 2004, it consists of five houses and twelve flats, the flats social rented, the houses shared ownership. It was designed before the government's mandatory Code Levels decreeing energy use but, with the addition of further photovoltaic cells and rainwater harvesting, it would equate to the highest Code Level 6, zero energy. Andover Council rejected plans to install wind turbines.

BedZed roof photo by Bill Dunster
We were able to see round a flat and a house, shown by their very enthusiastic occupiers.
The keys to sustainable design are insulation and heating method. The buildings have a load-bearing inner skin of 150mm blockwork, 300mm of cavity insulation (type unspecified), and an outer skin of either brickwork or cedar boarding. This helps the dwellings to stay warm in winter and cool in summer. Heating is partly from solar collectors on the south-facing roofs, and partly from an enormous and highly sophisticated communal boiler that uses locally-sourced wood pellets. Each home has what we took to be a generous storage cupboard in the hall (storage otherwise being in short supply, as at BedZed) but which in fact houses a massively well-insulated hot-water storage tank. The flats have only two radiators each but were comfortable even through the last very hard winter.
There are cowls on the roof to control heat, but they are grey and business-like, not like childrens' windmills as at BedZed. There is a sedum roof, but only over a porch. Each home has a triple-glazed south-facing sunspace which acts as a heat sink. The ground floor flats then have a sun-deck, with a handsome view over green hills.
Artists Way scores well for location. It is on the northern edge of Andover, a reasonable walk from the centre of town but within a few minutes of the station. Bus services are apparently good. Parking provision seemed to be rather higher than for recent developments in central Winchester, and there was no evidence of the plug-in points for electric cars that BedZed has. The Andover scheme is too small to expect the car-share schemes or allotments of BedZed.

South face of flats photo by Kate Macintosh

North elevation of houses photo by Michael Carden
Peabody famously and shamefully had their knuckles rapped by the Audit Commission for concentrating on cutting-edge design with BedZed at the expense of its historic blocks. Bill Dunster was disheartened at the way his designs were ultimately treated. So it would be unfair to be too critical of the appearance of this scheme. But the roads that make up Artists Way are named after individuals - Hepworth, Moore, Hockney, Sutherland - Who had no qualms about frightening the horses. The technical nuts and bolts work well in Andover but the aesthetics are less inspiring. A little more bravery and the heart could sing.
(Opinions are the author's own, and do not necessarily reflect those of CWT or WinACC.)
