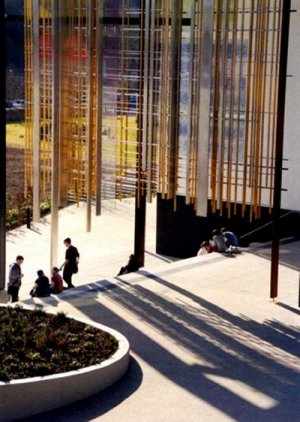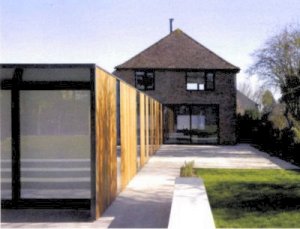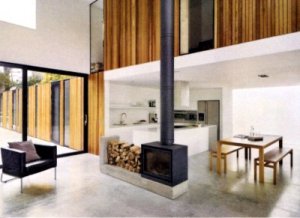City of Winchester Trust Design Awards 2013 - TrustNews Dec 13

St Alphege: An exciting building but one which complements
rather than competes with its surroundings
The Trust's Design Awards are made for buildings and other projects which are considered to be of exceptional merit. A panel of four distinguished Trust members, independently chaired by Paul Appleton, a senior partner with Allies Morrison Architects, made its choices for this yearís Awards.
Nearly 100 people congregated in the Stripe Theatre for the presentation of the Trustís Design Awards on 21st October. Clients, architects and developers, from 25 submissions listened expectantly to Paul Appleton as he described the entries and presented certificates for commendations and the four main awards. In commending the high standard of entries, he expressed his surprise and pleasure at the quality of work produced by local architects.
The four main awards went to: the St Alphege Building at Winchester University, an extremely well-done makeover of a house in Woodfield Drive, the conversion of Hyde Barn into high quality offices and the paving of the High Street and the Square.
Commendations went to: St Lawrence Church for the glass engraving in the new porch, the extension at the rear of the Old Vine Inn, the Saxon House in Dean Close, 18a St Faiths Road, 6 Ranelagh Road and 74 Romsey Road.
Shortlisted entries were exhibited at the Trustís AGM in September where members were invited to vote for their top three choices. These were: the St Alphege Building, the Catholic Church Pastoral Centre and Cedar Lodge, a new house in Grange Road.
Space in this TrustNews allows room only for the joint overall winners but we shall hope to feature the other two main award winners in the next issue.
Joint Overall Winner and Sustainability A ward
St Alphege Building, University of Winchester:
Client ó University of Winchester
Architect/designer ó Design Engine Architects
Builder ó Geoffrey Osborne Ltd
This building accepts its responsibility (to the activities which happen in it and to the spaces which it completes and creates outside) with a commendable lightness of touch. its accommodation is robust and adaptable, light and spacious. Its common spaces combine an appropriate simplicity with playfulness. Most importantly, it completes the public spaces which define the approach to the university as a whole. It was awarded our sustainability prize partly because it wore its considerable credentials in this field modestly, without show.
Joint Overall Winner
The Long House, 74 Woodfield Drive:
Client - Ian and Lucy Golding
Architect/Designer - Dan Brill Architects
Builder - Roger Ward
There was never any doubt that this house would win our highest award. From a modest 1950s house, the architects have created a piece of architecture of staggering simplicity and poise. The story this house tells, through its sublime spaces and effortless detail, is of a collaboration between architect and client, an innate understanding which is incredibly rare. As a model for the suburban house this project offers the simple idea of arranging the bedrooms along the boundary fence.

The Longhouse, 74 Woodfield Drive: When undertaken with this amount of skill,
the simplest ideas are sometimes the best

The Longhouse, 74 Woodfield Drive
