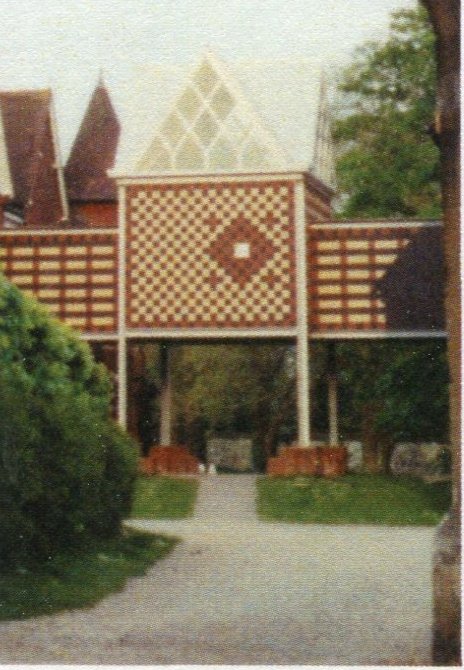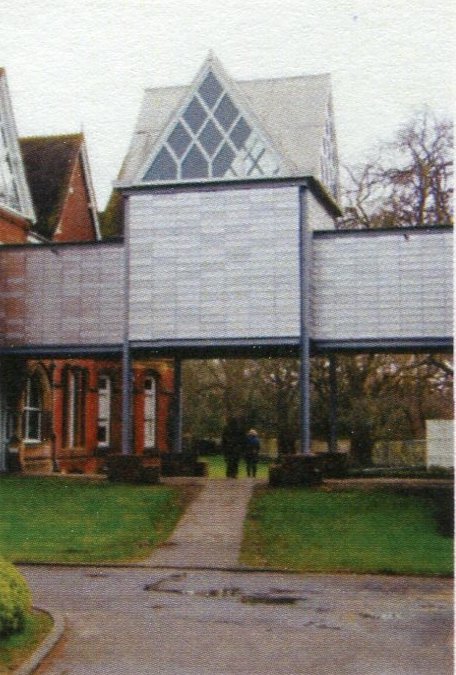Chairman's Jottings - TrustNews Jun 16
The other day a number of us were discussing the character of Winchester and what it is exactly that defines it. It became apparent that each of us had a different view on the subject.
The whole debate started with someone asking “how do you insert new blocks of buildings into Winchester in such a way that reflects the City’s character?"
From my point of view, the character of the centre begins with the Roman/Saxon street grid of the central spine (the High Street) with roads that then radiate at right angles to the surrounding defensive wall that once encircled the City. Of course the City has grown over the centuries, and continues to spread. The buildings within the walled zone have also changed so that there is constant renewal going on somewhere. The character therefore seems to be defined by the distinctive road system. It is interesting to walk the roads, for it is then that one realises that each road you walk has a different character. For example, Southgate Street is defined by the rather grand 19th Century terraced houses; Jewry Street changes again with a wide variety of buildings of different scales and historical periods; the High Street has a huge collection of widely differing buildings with the street itself narrowing and widening along its length, adding another dimension to the visual feast; and so on. (See picture on front cover).
The underlying core character of Winchester therefore is defined by its Roman/Saxon/Medieval layout, topped by an ever-changing upper layer of buildings which reflect the pattern of many historical periods, but with each street differing in character. The spoiler in the design requirements today is always the demand for car parking. This demand can affect the whole character and economics of a scheme, making a sizable block of buildings almost impossible to fit and complement the small tight- knit scene that is Winchester.
The other day, I was walking along Kingsgate Street and was brought up short by glimpsing the link bridge designed by Ted Cullinen through the gateway to the Winchester College art school. I was struck by the fact that it seemed to have lost its sparkle and been severely compromised by losing a vital part of its design feature – a patterned tiled face that lifted the bridge from being ordinary to a little gem that gave back so much to the space it hovered over. Now it is just ordinary, having been refaced using a nondescript material, and it has lost its distinctive joyful quality which uplifted the whole area around it.

Bridge Before

Bridge After
It is difficult to understand how a highly respected institution in the education world can allow this to happen. They should be setting an example and providing a bench mark to which others can aspire. As for the Winchester City planning office with their team of experts, where were they in helping with their advice ?
