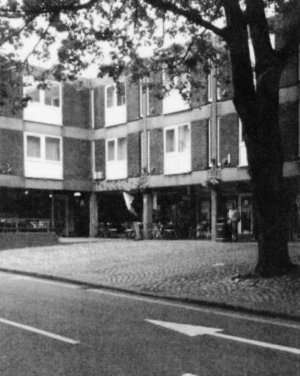Personal thoughts about design and urban regeneration - TrustNews Mar 17
Precedent suggests, and l personally have no doubt, that regeneration of a large urban area should be designed in the manner of the time when it is done. Adoption of an historical style may be acceptable for infill or small developments, especially for housing that doesn't change much in purpose or scale over the years, but an attempt to reproduce historic incremental development over a major area of mixed use, with a high proportion of commercial buildings, would be absurd. The only exception is the accurate reproduction of old buildings of high and much loved quality that have been destroyed by war or disaster.
An attempt to reproduce historic incremental development over a major area would be absurd
So how should an area of regeneration be designed so that it fits comfortably into surroundings of strong but varied character that have been redeveloped in small increments over the centuries’? This small texture and scale was the result of unplanned regeneration of separately owned narrow mediaeval plots over many decades, the superficial similarity of the buildings resulting partly from weathering and familiarity, and partly from very slowly changing technology that imposed a limited choice of materials, and structural factors that dictated many aspects of the form of the buildings.
It has always been difficult to repeat this incremental pattern artificially, when regeneration is widened over more than one traditional frontage for use by a single property owner, this may not be too disturbing when the bigger shops or offices are relatively few and far between, but it starts to change the character of a place dramatically the more there are of them and the larger they become - until it reaches the point when regeneration concerns whole neighbourhoods, as Winchester is experiencing for the first time in the history of its central areas.
This new phenomenon is causing much controversy because we don’t know how to make this scale of regeneration fit into our concept of Winchester‘s character. No one is very willing to define what that character is in terms that are of any help. There is no problem in recounting the City's history, and describing how it came to be like it is, with its narrow streets laid out on Roman and mediaeval origins. And it is not too difficult to repeat this sort of urban plan-form with new street patterns as Allies & Morrison did with their much admired masterplan for Silver Hill.
WlNCHESTER'S STREETSCAPE
It is a quite different matter when it comes to devising a means by which the buildings that grow upwards from such a masterplan can visually relate to neighbouring areas. l suggest that it will require a good brief, understanding skill and imagination from the designers, and similar understanding and open-mindedness from the public. Can we first distil and then somehow repeat what it is we like about Winchester‘s streetscape without attempting to copy buildings and relationships that can never be repeated? What follows are some thoughts about how this might be done.
QUESTION OF HEIGHT
First there is the question of height. Are we to insist that no building in the future should be taller than the present tallest street building? That doesn't seem logical to me - how, for instance, did the present tallest buildings come about? If there had always been a height limitation Winchester (apart from its official buildings) would be a two-storey town. New buildings must continue to be allowed to grow larger and more sophisticated unless we wish to become another Colonial Williamsburg and all wear period costume for the benefit of tourists. But we could sensibly have constraining policies to ensure that contrasts in height are not too great between adjoining buildings. We could also require that wherever possible all existing buildings of any visual quality are retained so that they help to influence the heights of buildings in their vicinity. But we must also be sensible and not stunt the regeneration of a whole area by not allowing any exceptions to such policies. Part of Winchester‘s character is due to surprising contrasts in height, material and style that we now take for granted.

Casson Block
Design variety can be introduced by the subtle allocation of building commissions between different architects and maybe even different developers, though all should work from the same masterplan, and within design parameters laid down in an overall brief in the way in which it was done for the attractive London estates of the 18th and 19th centuries.
HORIZONTAL ‘FACADE-SCALE’
A much harder problem is how to emulate the small horizontal ‘facade-scale’ of the central area of the City without resorting to pastiche - that is to say, without applying, like wall-paper, a style that does not relate to a building's interior or modern purpose. While buildings cannot change style across a wide single-purpose frontage, there are architectural means of introducing external rhythm or texture over a long frontage without any change in style as demonstrated, in an extreme example, by the Palace of Westminster. In Winchester a modern movement example is the Casson Block, where Sir Hugh subdivided the frontage into something similar to historic plot widths by expressing the structural frame on the exterior as a Tudor building might have done. This was much praised at the time, but is now sadly little appreciated because the building has been unsympathetically modified and sadly neglected, besides being in our current shadow-of-taste (see previous article). I have little doubt that there are imaginative modern architects who could now emulate the texture of a Winchester street far more effectively.
