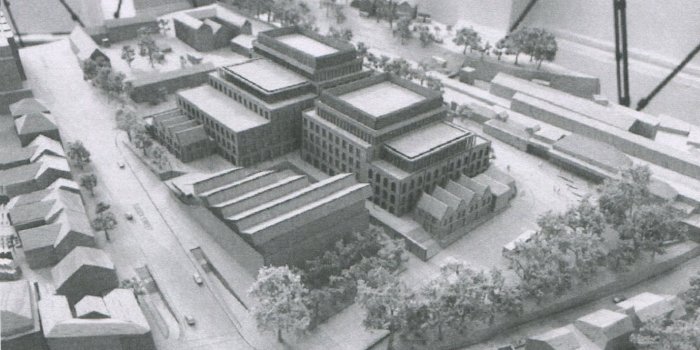Chairman's Jottings - TrustNews Mar 19
Coitbury House
At first sight this is not a building that makes you jump for joy. For me the building contributes very little to the surrounding area. However, the surrounds are poor and detract from the Winchester scene. On closer examination Coitbury House does have merits and one begins to recognise that with imaginative restoration, the building could make a positive contribution.
The building is surprisingly well built, with, in particular, excellent well-laid expensive (in today's market) brickwork. The building is robust and has many, many years of life left, so l consider that the Local Authority has made a good decision to keep and enhance the building. Coitbury House is the first move in the effort to restore this central area of Winchester and as such it is going to be an important marker for development to come.
The building sits on the northern edge of the central area development zone and faces onto Friarsgate. The buildings immediately around are likely to be demolished and replaced so the new development will no doubt have to relate to the context provided by Coitbury House. It also means that the most important elevation of the building will face south and the presentation of this elevation therefore becomes very important.
The use of the building will be mainly offices but with the ground floor being considered as a flexible space with perhaps the public in mind, so that the use embraces the area to the south.
Vision Statement
We recently published the City of Winchester Trust Vision Document. The document followed on from our Vision for Winchester issued at the beginning of this century, so we felt it was about time the vision was re-visited. ln fact, after seventeen or so years, many of the observations made then are still pertinent today and incorporated into the refreshed document.
It is important to recognise this is a consultative document and that we welcome contributions to be considered for updating the vision. The idea is (particularly in view of all the potential development in and around Winchester) to keep the document updated on a much more frequent basis, so please let us have your comments.

Proposed Station Approach Design Model
Station Approach
As l am certain you are all aware, the architects (L.D.S) have recently presented their preliminary design to the public. As expected, it has had a mixed reception. There are many very positive ideas generated, for example, the decision to keep the ex-registry office, the many active ground floor frontages, the way in which the buildings are designed to use the contours etc. However, there are also questions concerning the car parking, particularly when considered against the movement study document which is proposing that car movement in central Winchester should be reduced. With the provision of 135 car park spaces, this proposal does not appear to follow the recommendations suggested in the Movement Study document, that is to reduce traffic movement. We also consider that the height of the buildings along Station Approach need verifiable views, so that the heights of buildings can be understood. Routes to and from the City centre enhanced by recognising the need to link the station with the city centre, even though implementation is likely to be spread over a number of years. We also felt that surface spaces around the station need to indicate by materials and patterns used, that the Station Approach area has pedestrian priority. We have written a letter in greater detail to the local authority, setting out our comments made following the recent presentation.
