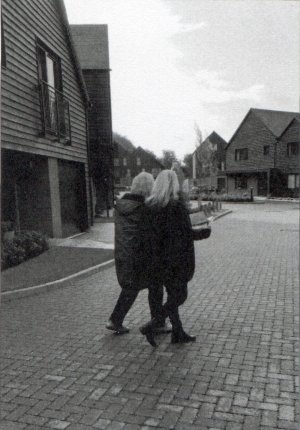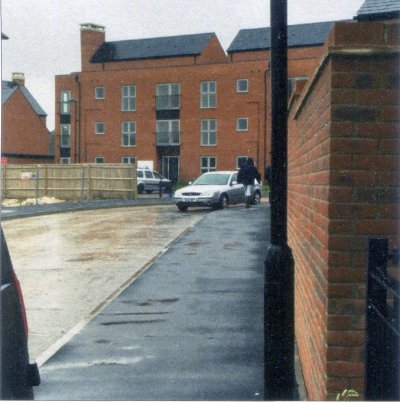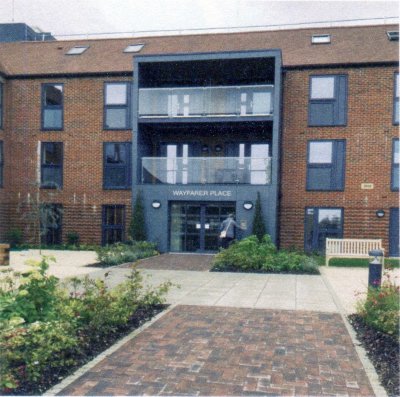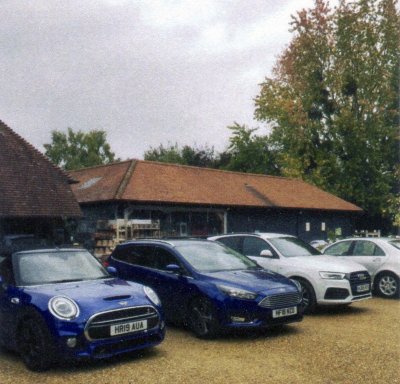TrustNews Mar 20
Planning Coach Tour
On Friday 4 October Penny Patton and I boarded the coach for WCC's annual planning department tour of recent developments. This year the focus was on the North of Winchester District, next year it will be the South. Having a focus makes sense since the district is quite large.
Our first stop was in Sutton Scotney at what used to be the station yard. The planning application (16/00999/FUL) was permitted in 2016 after going to the Planning Committee. It allowed construction of 27 residential dwellings with associated access, parking and landscaping. Just two of the dwellings were designated as affordable.

It has to be said that the overall impression created by harshly red brick topped by lots of black timber was pretty depressing. We did not feel that this was a good fit with the village context. This development is next to the recent development at Taylors Yard which fits into the scene very much more appropriately - many of those houses are rendered. There were a few solar panels, but nothing like the quantity that are going to be required. There seemed to be very little in the way of porches or places to leave buggies or bicycles. The paved surfaces were said to be permeable to reduce the need for drainage. Sutton Scotney does not have mains sewers or mains gas so the buildings are heated by LPG, with centrally located tanks. The sewage treatment plant was fairly odorous at the time of our visit - we do not know whether it is adequately sized for the development. The pedestrian connections to Sutton Scotney and to the surgery next door were good.
Our second stop was in King's Worthy at the controversial Lovedon Lane development. (15/01624/FUL, permitted 29.01.2016). This was for the erection of 50 dwellings with comprehensive landscape works to include the expansion of Eversley Park and enhancement of its facilities. The development was only permitted because benefits were promised to the Kings Worthy community and the story has not had a happy ending. The developer has run out of money so that the promised landscaping has not really been completed and none of the benefits promised to King's Worthy have been delivered. The site still has the air of a building site. It was said that this is due as much to mismanagement as to actual lack of financial resources. On the other hand the houses are all built and are really well designed both inside and out and use what we felt was a much more pleasing pallet (certainly less hard on the eyes). The development as a whole is pretty discrete compared to others that we visited. They show what should be happening with solar panelling, i.e. covering the whole roof. The roofs of garages have been used to provide private decking space and the garages are spacious enough to handle cars plus provide significant storage. It is a pity that this development has not delivered on all its promises because it gives a bad impression of the viability of sustainable housing.

The next stop was in Alresford at The Dean, the new McCarthy & Stone extra care scheme (18/00985/FUL, permitted 13.08.2018). This was built by Warwick Bros (Alresford) Ltd. It was redevelopment of a brown-field site and involved the erection of a three storey building. The exterior is unashamedly modern and is quite well designed except perhaps for the rather prominent rail on the roof line which health and safety must have insisted on for maintenance workers going up there. It is much better than the pastiche styles of those McCarthy & Stone homes which try to look older. But as with most McCarthy & Stone developments they have tried to crowd the site by building pretty much to the boundaries. There is some pretty standard landscaping and too little parking. The interior is very much like a hotel. There is a buggy store with recharging points which is good and the development is only a short, not intensively trafficked, walk from Alresford High Street.

Our final stop before lunch was also in Alresford at the Long Barn (19/00619/FUL, permitted 18.07.2019) as a somewhat controversial committee decision which upset many of the traders actually in Alresford). One can see why town centre traders would have been against the development which included very considerable extensions. The Long Barn used to be a place to go for lavender products and not much else; now it is a place to go for almost anything else providing it is upmarket, expensive and on trend. There is a cafe/restaurant with clothes and jewellery sold alongside plants and plants pots. There is lots of space for parking. The owners claim it actually benefits the high street, but it is a bit hard to see how.

After a lunch at the Cart and Horses, London Road, King's Worthy, which succeeded in excluding greenery, we went on in the rain to pay a visit to Kings Barton. Phases 1A and 1B of the Barton Farm site were permitted in 2014 and the build-out has been slow. The total was for 423 dwellings (200 in phase 1A and 223 in phase 1B). This was an opportunity to see what it is like now that more has been built. It was raining quite hard, so we may not have had the best impression, but it still seemed pretty bleak. A wider variety of styles of houses has been built although all with the aggressive red brick and black timber.

Again there is a dearth of solar panels, decent porches for buggy or cycle storage and no cycle hoops for short term stays. Indeed for some of the affordable homes there did not seem to be any way to access the shed (supposed to be for cycle storage) without taking the bike (or push chair) through the house. The landscaping is minimal although it can be said that those trees that have been planted will grow eventually. We could see (from a distance) that the construction of the school is underway.
Our final stop was at one of those buildings which one does not realise is even there on a street which passes unnoticed because it is so close to the traffic lights by the railway station. This was Victoria House on Victoria Road (14/00667/FUL (New Homes Delivery) permitted after going to planning committee 23.07.2014). It involved demolition of an existing building and redevelopment comprising 11 one bed flats and 7 two bed flats, basement car park incorporating bin and cycle stores in block A and 9 two bed flats in block B with an associated communal area. The blocks are not very noticeable - i.e. they fit in well with the neighbourhood, which includes a Victorian terrace opposite.
This is all affordable housing, much of it for rent. There is very adequate, secure cycle storage and a small communal garden. Parking is underground. In contrast to the private developments this one had mostly been very well thought through. We did go into one of the flats and one peculiar detail was that the very large bathroom included no plumbing for a washing machine, which instead had to be squeezed into the very tight kitchen space. This was a one-bedroom flat with a very large bedroom.
Overall it was an interesting view of how developments turn out and of the problems that can arise after planning permission has been granted.
Mary Tiles
