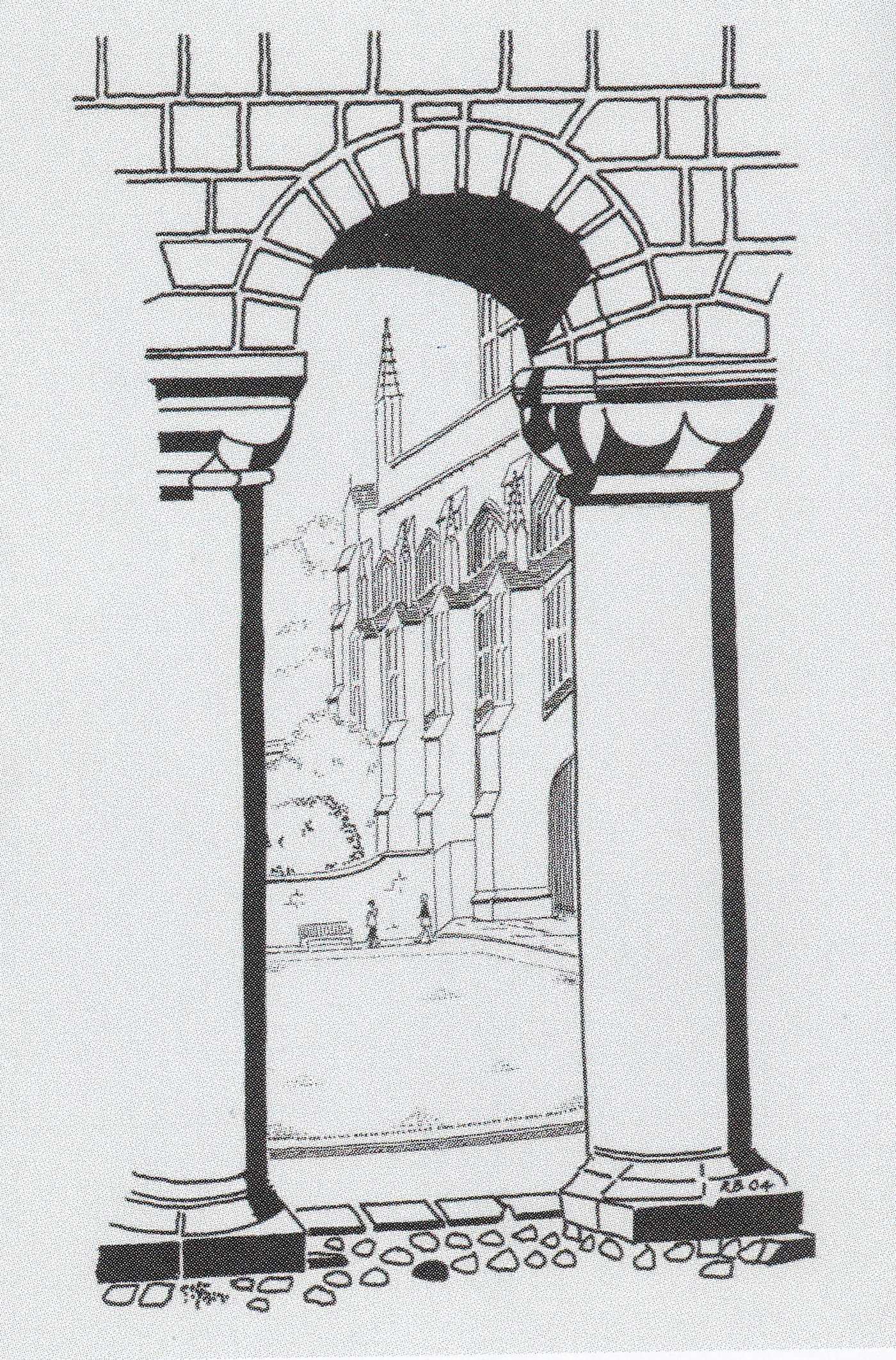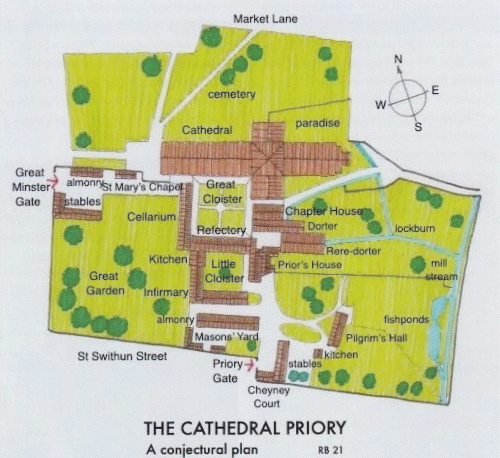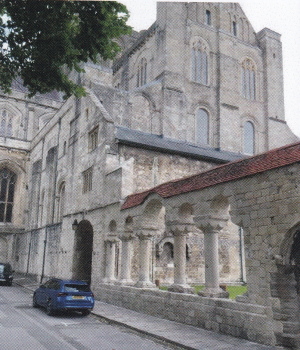TrustNews Dec 21
Winchester Cathedral Priory
Richard Baker traces the remains of the Benedictine Priory
When Aethelwold was appointed Bishop of Winchester in 963, he brought with him Benedictine monks from Abingdon, where he had been abbott. The monks were installed in the New Minster.
At this time the city was under the threat of attack from the Danes, and Aethelwold constructed a wall to protect the precinct of the Minster Church, which evolved into the Priory wall that surrounds the Cathedral Close today.
After the completion of the Cathedral building in 1093, the Benedictine Priory of St Swithun was built adjoining the south wall of the Cathedral. Completed in c.1130, the Priory was the spiritual home for the Prior and up to 64 monks from the 12th -16th century. It was a silent order that was responsible for services in the Cathedral, looking after the fabric of the Cathedral and Priory buildings and attending to the needs of the poor, the sick and visiting pilgrims.

Norman Arcade of the Chapter House (drawing by Richard Baker)
Today traces of buildings and walls can be seen and show how life in the Priory was organised. Important visitors such as monarchs and bishops were received at the Great Minster Gate that led into a courtyard, with buildings against the north wall housing the almonry with food and gifts for the poor, and stables to the west and south.
Further along the north wall was St Mary's Chapel, whose windows and door can be seen today. This contained a charnery, where bones that had been disturbed by the digging of new graves in the cemetery north of the Cathedral were brought into the Chapel for mass before being burnt.

The Cathedral Priory - a conjectural plan
The many churches in the city had no space for a burial ground and so all the city burials took place in the Cathedral cemetery, except for an area known as Paradise, where the monks were buried.
There was no access to the Close as there is today through the opening made in the south buttress on the south west corner of the Cathedral. This was made after the Reformation. The Great Cloister was enclosed by the Cathedral to the north, the cellarium with accommodation on upper floors to the west, a kitchen and refectory to the south and the chapter house, dorter, reredorter and prior's accommodation to the east. Covered walkways ran around the courtyard with a garden in the centre.
The east and west walkways led into the Cathedral through doors which are now blocked up with stone. Remains of the vaulted undercroft to the cellarium, a store for provisions, can be seen today by peering through the windows of no.11 The Close. The most visible remains of the priory is the Norman arcade of solid columns on the east side and the vestibule arches on the south side of the south transept of the cathedral where the monks sat. The prior and monks met here every day and a portion of a chapter of the Rule of Benedict was read. Hence the derivation of Chapter House, which continues today.
South of the chapter house was the dorter, a dormitory, which is now the site of the Dean Garnier garden. The ground floor is now filled with rubble, but the outline of windows and a door to the dormitory can be seen in stonework today. Behind the dorter was the reredorter which was used for washing and latrines. This building was served by an underground culvert, known as a lockburn, which brought fresh water into the priory to service the reredorter and the kitchen and took away foul water from the site. It continues to flow today.
The south walk alongside the refectory led to the prior's accommodation through a door which now has a square head with a lantern above.
A great garden west of the cellarium grew fruit and vegetables for the kitchen. The Prior owned many estates which provided grain to make bread and brew beer.
The Little Cloister south of the refectory was accessible from the Prior's Gate. It ontained two infirmary buildings and accommodation for visiting pilgrims. A section of the Pilgrims Hall with its magnificent hammer beam roof remains today, and is now part of Pilgrims School. Nearby is the timber framed stable block and Cheyney Court that was used by the Bishop as a court. Cheyney is derived from chene, the French word for an oak tree, which stood on this site.
After the Reformation, the priory buildings slowly deteriorated, the Catholic Prior became the Protestant Dean and the monks became the canons. Had the Priory escaped the wrath of the Reformation as did the Benedictine Priory at Norwich Cathedral, Winchester would be able today to enjoy the experience of walking through the Priory cloisters.
This article is based on a Trust Summer Walk led by Richard Baker in September

Chapter House arcade (Photo R Baker)
