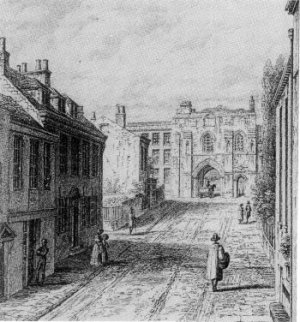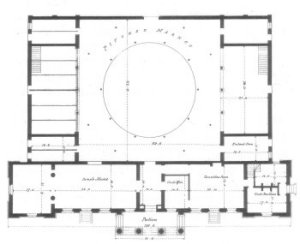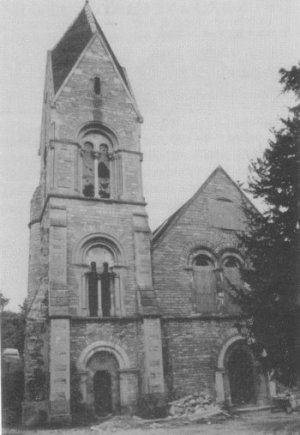Owen Browne Carter (1806 – 1859) - TrustNews February 1991
Although arguably the most able architect practising in Winchester in the first half of the nineteenth century, Owen Browne Carter is now largely forgotten, best known perhaps as the designer of the former corn exchange, now the County Library, in Jewry Street. However, between 1823 and the mid-1850s, Carter designed or restored some of the most significant buildings in Winchester, working in a wide range of architectural styles, and in addition he recorded many of the ancient buildings and street scenes in Winchester and elsewhere in drawings for publication as lithographs.
Born in London in 1806, Owen Carter served for ten years as pupil and assistant in the Winchester office of William Garbett, the Architect to the Dean and Chapter of Winchester Cathedral. After Garbett's death in August 1834, Carter was appointed by the Trustees of St. John's Winchester Charity to supervise completion of his master's design for the almshouses on the south side of the Broadway. Carter also produced two drawings of the building, which were lithographed for sale in 1835. While in Garbett's office Carter had earlier produced a book of eighteen "Picturesque Views of Winchester", published in 1830. This followed a year spent in Cairo as one of the artists employed on Robert Hay's expedition to record the antiquities of the Nile Valley. Some of Carter's Egyptian drawings were lithographed and published by Hay after his own return to England in 1840.

Lithograph of Owen Carter's drawing of Winchester
High Street looking towards the Westgate
(from "Picturesque Memorials of Winchester" 1830).
Sometimes seen as evidence of Egyptian influence in Carter's work, the County Savings Bank (1835), now the Halifax Building Society in Winchester, really represents Owen Carter working in the classical style, which he again used on the Jewry Street Corn Exchange, designed in 1836 and completed in 1838. The entrance portico is a copy of Inigo Jones' St. Paul's Church, Covent Garden, with its deeply projecting eaves detail extended into the flanking wings and corner pavilions. There is some evidence that Carter may also have been responsible for the Market Hotel (now the Theatre Royal) and the adjoining shops which form the curved junction between Jewry Street and City Road. In their original form, these buildings bore a strong resemblance to Clifton Terrace which, together with the closely related Clifton House, can also be attributed to Owen Carter.
Clifton Terrace and Clifton House were built between 1841 and 1846 (with later extensions to the Terrace in 1851) and have some interior details in common with Chemocke Place in Southgate Street. Carter can be more positively identified as the designer of this development of eight houses in two separate blocks, designed, like the Corn Exchange, in Italianate classical style and using yellow Exbury brick and painted stucco on the street elevation.
Similar materials were also employed on a single house, now number 1 St. Cross Road, which Carter may have designed as his own home and office. Until 1851 he lived and worked in a Georgian-fronted house next to "The Green Man" public house.
One of Carter's pupils was George Edmund Street, who, after three years in Winchester, left in 1843 to achieve success as a practitioner in the Gothic style.

Plan of Winchester Corn Exchange based on one of
Carter's contract drawings in the Hampshire Record Office.
Carter himself used the Gothic style for two churches, St. Matthew's at Otterbourne (1837-9) and St. Mark's at Ampfield (1839-41), designed and built in collaboration with William Yonge. Both churches, which are built in similar blue-grey brickwork, are notable for the distinctive bell-turrets placed diagonally over the west gables and copied from originals on two Wiltshire churches. A third new church, St. Peter's in Commercial Road, Southampton, completed in 1846, was designed by Carter in the neoNorman style which enjoyed a considerable vogue in the 1840's.
Garbett's St. John's Hospital South had been designed in the neo-Tudor style and Carter used this late Gothic style in some of his own designs, including Wallop House at Middle Wallop (1838), the chapels and gate-lodge at Winchester West Hill Cemetery (1840) and his remodelling of a Georgian house next to the Great Hall to accommodate the Grand Jury Chamber (1845).
As well as new churches, Carter carried out church restorations at Nutley, Oakley and Colemore in Hampshire. He also designed the restoration of the upper parts of the Poultry Cross in Salisbury (1852-4). Owen Carter's major restoration, however, was of Winchester Great Hall, where he replaced with the present windows the "abominations of ugliness" which had disfigured the building in the form of "Gothick" sash windows. He also replaced an equally unsuitable classical doorway with the present Gothic north entrance.

St Peter's Church, Commercial Road, Southampton,
designed by Carter, completed 1846, now disused.
Although he never became Architect to the Dean and Chapter of Winchester, Carter designed several items for the Cathedral, including the tester and steps to the Quire pulpit in 1848. It is likely that he was at least jointly responsible for the design of the restored glass in the Presbytery East Window in 1852, having in 1845 published as one of Weale's Quarterly Papers on Architecture a book of coloured lithographs of the original 16th-century glass.
At least four other topics covered by Weale's Papers featured lithographed drawings by Owen Carter, including a publication on St. Swithun's Church at Headboume Worthy. As part of his services as architect, Carter produced perspective views of the proposed building to be lithographed and sold by his clients to raise funds for the project. One extraordinary proposal illustrated by Carter and published in 1848, but fortunately not implemented, was for driving a "commodious carriage road" from Winchester High Street into the Square, the better to set off the Butter Cross and to improve the approach to the Cathedral.
As an illustrator of existing buildings, Owen Carter was involved in two major publishing projects in the 1840's and early 1850's. The first was "Illustrations of the Churches of Wiltshire", for which he prepared some eighty measured drawings of some of the county's best mediaeval churches, although only four of the projected ten volumes actually appeared. The other venture involved making perspective drawings for lithography and publication in a series of "The Cathedrals of England": Winchester Cathedral was represented by an interior view of the Quire and illustrations of at least seven other cathedrals were produced.
Carter was one of the organising secretaries when the Archaeological Institute held its AGM in Winchester in 1845; he also presented a paper on the church at East Meon and prepared drawings for other speakers and for publication in the Transactions. Some of the drawings used in Willis's "Architectural History of Winchester Cathedral" were by Carter, who had carried out his own excavation of the west tower foundations.
Owen Carter is listed as still being in practice as an architect in Winchester as late as 1854, but his architectural work appears to have been in decline in the early 1850's. He died, "practically a pauper", at the age of 53, in Bugmore Hospital, the Salisbury pest-house in 1859, with only the briefest of mentions in the Winchester press for one who had been acknowledged as of great ability both as an architect and as a topographical illustrator.
Robin Freeman will be speaking about the Corn Exchange at a day symposium on "Winchester's provision of public services for city and county" at King Alfred's College on 27 April 1991.
