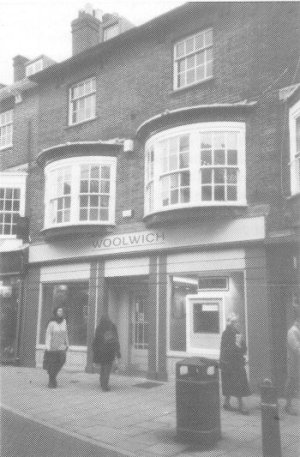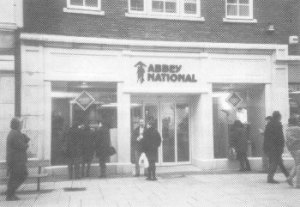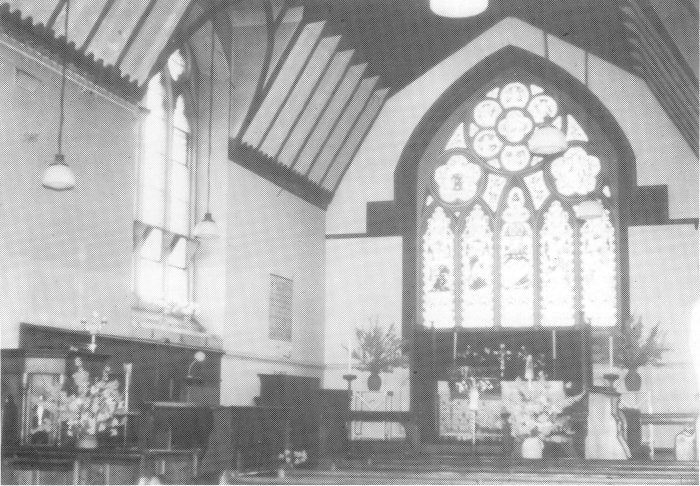Development Control - TrustNews Spring 1994

The Woolwich has a restrained shop front that respects the
character of the street
It is a sad fact that changes in planning legislation over the past decade or so have reduced the control a local authority has over activities in the Conservation Areas in its district. For instance, how many members are aware that the planners have no control of the lettering and colouring of a fascia above a shop in the centre of Winchester unless it is part of a Listed Building, although they still have a say if the actual shopfront is altered? The commercial organisations are well aware of this lack of legal control, as is clear from the arrogant tone of some of the letters accompanying the planning applications.
This lack of control is especially apparent in the High Street, at present under siege from an onslaught of building society logos, many of which are not really appropriate for an historic town. That most of the societies can use sensitively designed fascias and signs when their establishment is in a Listed Building is beyond doubt; sadly it is also beyond doubt that most of them are not prepared to forego their corporate image (usually rather obtrusive in both design and colour) to preserve the character of a Conservation Area. A welcome exception to this generalisation is the Woolwich at 132 High Street, which has a simple and restrained shopfront and fascia that respect the character of the street. The same cannot be said of the Abbey National at 118-121 High Street, although this shopfront is less obtrusive than the one proposed in the original application. We are still waiting with trepidation to see what the Nationwide at 127 High Street will look like: the application indicated that there would be vast areas of their standard colour, which is a rather vivid blue, and their letter virtually said that there was nothing the planners could do to make them change this. The Halifax is moving into 129 High Street and the proposed sign and fascia shown in their application also leaves much to be desired.

The Abbey National - with its obtrusive logo
Permission has recently been given for a number of housing schemes, the largest being those at the lower Peninsula Barracks and West Downs School. Other developments either under construction or given the go-ahead are in Upper Brook Street, Airlie Road and adjoining King's School, Romsey Road. In the pipeline is the third phase of the development in Staple Gardens, at nos 30-32. This scheme involves the refurbishment of nos 30 and 32, and the demolition and replacement of no 31, with a new block being built between the warehouse at the rear of Habels and no 30 Staple Gardens. The Trust found the infill building proposed for no 31 very unsatisfactory, for not only did the Staple Gardens elevation have little relationship with the buildings that adjoined it, but the scheme also involved extending the roof of no 30 over no 31, much to the detriment of the former's appearance.
Changes are also afoot at the Royal Hampshire County Hospital. The proposed multi-storey car park on the main parking area to the east of the hospital had clearly been designed to minimise the impact a structure of this size would have and, with the caveat of a few design details, the Trust welcomed the care and thought that was evident in this application.
Sadly, the same could not be said of a later application relating to the Butterfield Block of the hospital, perhaps due to the insane type of budgeting imposed by fund providers, that works must be completed within the current financial year. This application listed the long overdue repairs to be carried out on the building, which were welcomed by the Trust. However, included in the same application were alterations that could be seriously detrimental to the integrity of a Grade II Listed Building: to replace the existing windows with UPVC supposedly look-alike windows, and to put a floor into the Chapel to provide office space. This block was designed by William Butterfield, an architect of international importance; it is his only design for a public hospital and was built in contrast to the pavilion plan that was prevalent in the 1860s. His pioneering plan won the special praise of Florence Nightingale and had an influence on the design of subsequent hospitals, and the building is therefore of architectural interest and importance as well as being an integral part of the Winchester skyline, especially when seen from St Catherine's Hill. The Trust considered that the proposal to replace the original windows (which have been in situ for the past 130 years) with plastic windows with a lifespan of only 25 years would be both visually and economically undesirable, and objected strongly to this proposal. We understand that the interest and concern expressed by us and the other statutory bodies that were consulted, the Victorian Society and the Ancient Monuments Society, has resulted in a suggested compromise treatment of the windows. This would retain the frames while the sash windows would be remade in timber, incorporating double glass and draught-exclusion stripping, to match the existing glazing design. They would however function differently, with one sash being fixed and the other pivoting inward with a winding gear for ease of operation. The Trust was also very concerned that the girders supporting the inserted floor in the Chapel would irreparably damage the fabric of the Listed Building.

The Barter Memorial Chapel in the Butterfield Block of the County Hospital, built in 1868 and closed down in 1968 because of its close
proximity to the then main operating theatre and the need to restrict access. Having been used for storage, there are now plans
for its refurbishment - for secular purposes. (photograph by courtesy of The Royal Hampshire County Archives)
These proposals show all the signs of a rushed job, and the Trust deplores both the inclusion of major and far-reaching alterations in a scheme dependent upon funds that must be used within such a limited period and the consequent rushed decision this condition brings. This is one of Winchester's landmarks and a building of historic importance, and the Trust considers that it deserves a more considered approach and a long-term policy of incremental restoration, rather than the further ad hoc degradation of an already much-abused building that could be the result of hastily-made decisions.
