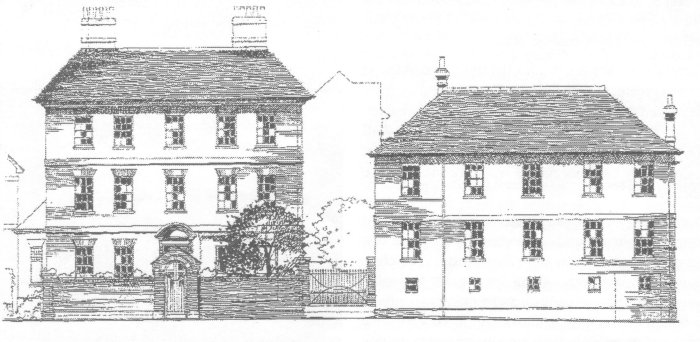Development Control - TrustNews Summer 1995
While nothing very visible has taken place at Peninsula Barracks since our last Newsletter, much has been happening at the railway cutting on Easton Lane, where the blocks to accommodate the students of the Winchester School of Art have been visibly increasing day by day, and on the West Downs School site, where Phase 1 of King Alfred's College's student campus has also been growing apace. The College is about to embark upon the second phase of this development, which includes further student accommodation leading up to, and at, the northern end of the site, together with some communal amenities located at the eastern end of the listed school building; a nursery school is also proposed, for the children of the students and teachers, and possibly also for staff at the nearby Royal Hampshire County Hospital. The Trust is asking for a presentation of this scheme from the College and their architect.
The Trust was given a presentation of another major scheme, the new Tesco development at Winnall. The applicants had been given a good brief by the Planners, which ensured that the design of the building has a modern approach without unnecessary embellishments. The resulting structure will have a front facade of glass, clear and opaque, with cream-coloured bricks being used for the building behind. Apart from at the entrance gateway, the only "Tesco" sign is to be at the top of a separate elliptically-shaped glass tower sited close to the main building. Care has been taken to ensure that the height of the tower and the placing of the store itself will allow the avenue of beeches to remain the most visually important element on the site, but the Trust has some reservations about the other landscaping proposals, feeling that there should be more planting to soften the impact of the many cars that will park there and that bolder hard landscaping than is proposed might provide a better foil for the building. It will however be good to have a store that does not resemble an over-sized domestic dwelling, and the Trust congratulates the planners for their initial brief, the architect for the design of the new building, and Tesco for the restrained use of their tradename.

Redevelopment of the Lee House and Carlisle House by Plinke, Leaman and Browning
Another welcome event is the scheme proposed for Lee House and Carlisle House in St Thomas Street. Carlisle House is to be remodelled to form three dwellings and Lee House is to be restored and converted to office use. These alterations will involve the removal of the ugly later middle and rear extensions, so providing access to the rear of the site between the two houses instead of via the northern end of Carlisle House, as is presently the case. Existing outhouses in the rear courtyard are to be turned into studios, and three new dwellings are to be built, but the Trust finds this increased density and use of Lee House as offices acceptable in view of the reinstatement of the houses as two individual buildings, since visually this should be very beneficial to the character of St Thomas Street. It appears that the City's Conservation Architect was instrumental in bringing about this ambitious scheme, and both he and the applicants are to be congratulated on devising this development.

External staircase at the Cathedral Visitors Centre
A less welcome event is the decision by the Dean and Chapter of Winchester to go to appeal over the City's refusal of their application to enclose the external staircase of The Cathedral Shop at the Visitor Centre, Cathedral Close. This proposal would involve considerable alteration to the fabric of the Grade I Listed Building and would cause an amount of visual damage that the Trust feels is out of all proportion for what would be achieved (internal access to the first floor).
Alterations would include raising the height of an existing pitched dormer at the rear of the building; this would then not match the height of a similar dormer on the front elevation, a fact that would be clearly visible from the outer close. The catslide roof and style of enclosure proposed for the existing external stairs at the rear of the building would lose all feeling of its original use as a coach-house and would reduce the area of the already constricted courtyard at the rear. The appeal is by written representation, and the Trust has written to the Department of the Environment, strongly supporting the City Council's refusal to grant permission for this scheme.
We are glad to report that it seems we are being given more opportunity of participating in a constructive way in the planning process than has sometimes been the case. Many members of the Development Control Committee have considerable experience of building matters and it is satisfying to be able to make use of their collective expertise in a helpful rather than critical manner. Occasions on which we have been able to act in this way during recent months have included applications in Culver Road, Mews Lane, St Swithun Street, Christchurch Road, and most recently, in the High Street, when the formal decision on the proposed alterations to the building most recently occupied by Ratners was delegated by the Planning Committee to their Chairman and Vice Chairman and Chief Planning Officer, in consultaŽtion with the Winchester Preservation Trust and the local council member. Our representative felt that the subsequent meeting was most useful and conŽstructive - we hope the others present felt the same, and that we will be able to assist in this positive way on other occasions.
