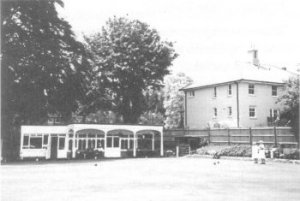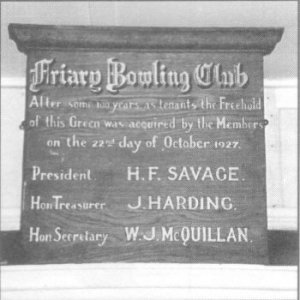Development Control Committee - TrustNews Summer 1997
It makes a welcome change to be able to start with some good news, especially when there is more than one item to report.
First is the return of Dawn House, Sleepers Hill from office to residential use. Built in 1907, this Grade II Listed Building is a sizeable neo-Georgian house and is to be converted into three dwellings, in what seems to be a sensitive manner if the exterior alterations are anything to go by.
Second is that the problems of Denstone, 78 Christchurch Road may have been resolved. Instead of demolishing the house, it is now proposed that it should be divided vertically into two dwellings with two new semi-detached houses built in the garden. A single new house would be preferable, but this compromise would allow the retention of a house crucial to the character of this part of the Conservation Area and we hope this scheme will prove acceptable.
Third is the refurbishment of the Theatre Royal, Jewry Street which is very much to be welcomed. Alterations include a major reorganisation of the interior on which the Trust is not in a position to comment, but some of the exterior proposals for this Listed Building have been found unsatisfactory, partly due to the inadequacy of the information given in the application. A presentation of this scheme is being arranged, after which we should be able to make more informed comments.
Shopfronts and their signs continue to be a major part of the applications seen by the panels and it is sad to report that the simple modern shopfront of 33 High Street (which if completed in time for our last awards scheme would have received an award) is to be replaced by Holland and Barrett with what appears to be a fairly standard 'period' shopfront.
151 High Street has caused concern because an unacceptable shopfront and fascia was installed without permission by the British Heart Foundation and J D Wedderspoon has put forward a disappointing scheme for 11-11a Jewry Street, where the change of use from Habel's furniture shop to public house has been granted. Instead of improving on the present unsatisfactory shopfront, the excessively deep fascia and style proposed pay no more attention to the facade of the building above than does the one already in place.
A long-running argument has been going on between the Planning Department and Debenhams, who want to alter the terms of the planning consent so that they can blank off some of the windows facing onto St Maurice's Covert. It's bad enough that permission has already been given to close off the entrance and to have display-only windows, for being unable to see the activity within the store could make the Covert seem little more than a side alley instead of the important pedestrian route between the High Street and the Cathedral that it actually is. But, if large areas of the windows are also blanked off, besides being dark and dreary, this dead space would also become a hidden area, with all the security risks that this could bring. The Trust supports the Planners in their resistance to Debenham's proposals and urges them to stick to their guns.
The amended scheme for the Marston Brewery site has been granted, thankfully with the pedestrian access from North Walls which the Trust feels is so important. Another large development given the go ahead is thirty houses on land off Kings Road. This was part of land sold off by the school and permission for the development was granted several years ago, which might account for the density that the Trust feels is too high. As usual the style of the houses leaves much to be desired - why is it developers rarely build houses in Winchester with a good contemporary design?
The ten houses proposed for the ex-Sports Centre site, Dean Lane are of even less distinguished architectural style. Here each version of house (whatever their design or shape) has three types: 1, without embellishment; 2, with coining; 3, with mock Tudor timbers. Although the density of this scheme compares favourably with that of the Youth & Community Centre previously proposed here (30 bed-sits and warden's flat, 14 two-bedroom and 20 one bedroom flats, refused because of the density, amount of car-parking needed and the loss of the playing field), some aspects of the application give considerable cause for concern. It appears that the loss of the playing field has already happened, for the area has been fenced off from public access and is currently degenerating into an area of 'waste land' that could be claimed as being ripe for development. It therefore seems somewhat ominous that the plans show a stretch of wooden fencing in the walls on the boundary with this land, sited at a suitable place to provide access onto this otherwise inaccessible site. The Trust has objected to the scheme on the grounds that the future use of the 'waste land' should be known before a decision is made on the application.

Friary Bowling Club Pavilion

Panel from Friary Bowling Club Pavilion.
The Freehold of this green was acquired by the Members in 1927
The proposed relocation of the Friary Bowling Club, St Michael's Road (their home for well over 100 years) to Westgate School Playing Fields, Bereweeke Road, is causing some excitement. The Bowling Club has been trying to move for some years because of parking difficulties, and having found a suitable site it needs to build on its very desirable plot of land in St Michael's Road to finance its new club house and bowling greens at Bereweeke Road. It is proposed that these facilities should be combined with a doctor's surgery, presumably so that they can share the carpark because of the different times each will want to use it, which initially seems a good idea. Unfortunately, neither scheme pleases the local residents. Those in the St Michael's Road neighbourhood bewail the loss of the present tranquil green oasis provided by the bowling green and claim that seven houses on the site are far too many, which is quite true. Those in Bereweeke Road claim there are already traffic problems because of the Peter Symonds students and their cars, and that these will be made worse because patients will be parking at the surgery at much the same time that the students are on the move, which is also true. These seemingly intractable problems remain unresolved at the time of writing, but watch this space.
Hampshire County Council is about to embark on another spending spree to ruin the roads of Winchester. The latest scheme is to create cycle ways in the St Cross area, including the old road to Twyford, now a cul de sac. This will entail many news signs, on posts and on the road, new road and pavement surfaces and a 'refuge' island in St Cross Road at the Ghost Corner junction. Because of the potential visual damage that could be caused to the Conservation Area, the Trust has done its best to dampen down the engineer's initial enthusiasm, so with a bit of luck it may be less obtrusive than their magnum opus in Kings Worthy, but we're not banking on it!
