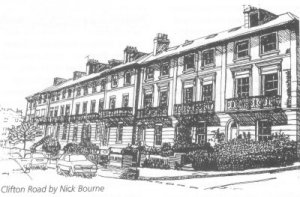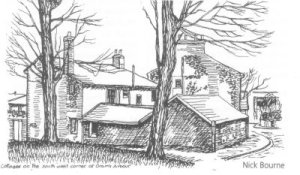Neighbourhood Studies - TrustNews Spring 1999
Oram's Arbour and St James' Lane

Clifton Road by Nick Bourne
During the past year, the Trust's projects group has been working on a series of neighbourhood studies, examining in detail the individual areas of Winchester. These are not intended to be definitive guides to the areas concerned, but it is hoped that they will provide some useful background information concerning the history and character of the various parts of the city which make up the whole. These studies may be useful to planning officers and planning committee members considering the impact of new development in the neighbourhood. They may also prove of interest to those wishing to know more about the area in which they live.
The first in the series focussed on Fulflood, whilst the second, and more recent, takes a close look at the area around Oram's Arbour and St James' Lane. It is hoped that the following extract from the Oram's Arbour and St James' Lane study gives a flavour of the area. The background research, and line drawings, are by Nick Bourne.
The origin of the name
The area as a whole does not have a generally recognised name. Oram's Arbour itself is central to the northern part of the area and St James' Lane and St James' Terrace are very distinctive features of the southern half; hence "Oram's Arbour and St James’”.
The name "Oram's" originated after an Alexander Oram took a lease from the City Authorities on an "arbour" in 1698, also described in the lease as a "pasture" (land on which to graze animals). Chambers Dictionary refers to the Anglo-French word "herber", meaning grass, leading to confusion with the Latin word, "arbor", meaning tree. We cannot be certain of this derivation of "arbour", but it did not, in this case, mean "a shady retreat enclosed mainly by trees or climbing plants". Other older names include "Erdberi" and "Herbur". The land continued to be leased by the City for many years until it was fully opened for recreational use, but it seems the citizens had recreational rights on this land since much earlier times.
History
Prior to the plague in the 14th century, the area was inhabited, with two parish churches, St.Anastasius on the site of the present St Paul's, and St James', in the present Catholic Cemetery. This last has been in almost continuous use since the Middle Ages. Following the plague, the area remained largely unpopulated until the railway was built in 1839; this stimulated development. The demand for officers' houses close to the barracks also contributed to the demand for housing.
Development started in 1836 with the Workhouse (later St Paul's Hospital, and now to be re-developed as housing). In the 1840's development quickened with mostly terraced and semi-detached houses, the finest being Clifton Terrace (1840-51), in cream brick with elaborate Bath stone dressings, by O B Carter.
Development of some other terraces was even slower. West End Terrace and St James' Terrace (begun 1840) took, judging from the style, some fifty or sixty years to complete.
Land use in the area
(a) Residential
Most of the area is in residential use. It is built on a saddle-back hill which slopes down from the west, steeply to the east and north and less so to the south. The roads are a mixture of former country lanes (such as Clifton Road) and laid-out streets (West End Terrace), which has given rise to some interesting intersections (Step Terrace, Clifton Road, Clifton Hill), all adding to the picturesque informality which is so characteristic of the area.
Although generally "middle class" in tone, cheaper housing is interspersed throughout the area, thus breaking up any dominant uniformity. It is noteworthy that some of the most imposing terraces and houses are closest to the railway, suggesting that those living here in the 1840s were much less concerned about the proximity of the railway than the 1890 Victorians who built very small houses near the railway in Fulflood.
Clifton Terrace (1840-51) is the most formally grand and probably owes more to Bath than to London in its particularly distinguished design. The central part of the terrace is the original building, and in this part, the two end houses project slightly, forming definite terminations to the terrace. This subtlety was lost when the terrace was subsequently extended to the north and south. These later extensions are set back just behind the frontage of the original end houses. The ground floor of the terrace is fully stone faced with wide horizontal joints, and the first and second floors are stone dressed with yellow (stone-coloured) brick infill for the plain surfaces. The dressings around the first floor windows to the later parts of the terrace are more elaborate with a full entablature supported on consoles. All first floor (drawing room) windows have balconies with particularly fine decorative wrought-iron balustrades. Some of the houses have been converted into maisonettes. The roofs of these have suffered some alterations, in the removal of chimneys and the addition of modern-design rooflights.
It is worth noting that St James' Terrace is picturesque partly because of the small variations in the design of the houses, and of their setting in ornamental trees. The pastel-coloured walls add a lightness of heart. Clifton Terrace is not considered to be picturesque, as the exclusive use of self-coloured materials and large stone blocks and dressings add weight giving it a solid dignity and a great sense of permanence and presence. It was built to a consistent design with variation only for changes in taste in detail.
There are some interesting individual houses in the area, of which the most notable is The Pagoda House in St James' Lane, built in 1849 for the Mayor of Southampton. However, there is very little which is autentically Oriental about it; a three-storey half-octagon with corner brackets apparently supporting the roof, each consisting of six open squares. This conceit is intended to suggest the pagoda. The second floor casement lights are divided into lozenges and squares belonging to the homegrown "Cottage Ornee" style. At the rear, plain double-hung sash windows are employed. This kind of building in the late 18th and early 19th centuries resulted from a reaction to the more restrained Georgian style towards more exotic Oriental forms and to a picturesque "Gothick"; Brighton Pavilion being the most notable.
(b) Hospital
St Paul's Hospital on one side of the Arbour is now closed and is being converted for residential use. These former workhouse buildings are rather austere, but do form an important group of buildings in this part of the city. In addition, the chimney is a prominent landmark. The present proposal for the conversion to residential use retains many of the former hospital buildings, and introduces new terraced houses in place of some of the lower quality existing buildings.
(c) Cemeteries
The Roman Catholic Cemetery in Romsey Road is a quiet and secluded place, not visible from the road as its ground is set at higher level. Its gate house is dated 1829. The West Hill Cemetery in St James' Lane also has a gatehouse and is more open to view. Parts of it are being returned to natural chalk downland, to encourage the conservation of wild plants and insects. This use makes a permanent "breathing space" in an increasingly built-up environment, and is now more accessible to the public.
(d) Open Space

Cottages on the south west corner of Oram's Arbour
The remaining open space in the area is Oram's Arbour. This mown grassland is a very important recreational area. From it one can enjoy wide views of the city, the horizon being visible even above St Paul's Hospital. The mature trees along the hospital boundary also help to frame the view out to the east. Some of the houses fronting the Arbour are quite distinguished and their protection is important. The cottages on the south-west corner make a pleasing group with trees. Although the area in front of the Police Headquarters contains many fine trees, this "park" is dwarfed by the Police building, and is practically inaccessible. However, it is, at least, another green space.
Positive features of the area
The following are some of the factors that give the area its special character. All of these have helped to create a lively and attractive neighbourhood in which to live.
- (a) The layout of Clifton Road following, in part, the course of the medieval ditch on the north side of Oram's Arbour.
- (b) The original Victorian development was built to a higher density than, for instance, Christchurch Road, although some of the house designs are of similar character
- (c) More modest terraces in red brick have been "stepped" - in pairs, with front facing gables, on the northern arm of Clifton Road, or singly, as in Step Terrace, to take up sloping ground.
- (d) Identical and reversed designs are usually limited to two or four repeats. The fashion for rendering of facades has led to the application of Renaissance, Classical or "Gothick" details, often imitating stone and painted in pastel colours or white.
- (e) Some rendered and brick-faced houses have flint-faced backs with brick bands and trimmings, leading to picturesque effects which take away the banality of so many backs of Victorian terraces.
- (f) The very slow rate of progress in building some of the terraces has resulted in minor (Clifton Terrace) or major changes of style (West End Terrace and St James' Terrace).
- (g) The provision of three mews (Middle Road, Crowder Terrace and Mews Lane) has allowed the building of unusual staff cottages, stable and other conversions.
- (h) A few attractive cottage groups, such as that on the south-west corner of Oram's Arbour, and also two pairs of five-storey semi-detached houses, each pair under one large gable, on the corner of Clifton Hill and Clifton Road.
- (i) Oram's Arbour itself provides a pleasing recreational space where people can meet.
Conclusion
This is a particularly attractive part of Winchester. It has a high proportion of listed buildings and is not unduly threatened by spoilation from permitted development or road schemes. The redevelopment of St Paul's Hospital, a potential threat, appears to have been resolved satisfactorily. The Police Headquarters and Prison sites need to be watched but there is no apparent imminent danger. The area is well provided with trees and the needs here are largely restricted to maintenance. These have a positive effect not only at the neighbourhood level, but also for the landscape of the city. There is a wealth of views into and out of this area and the consequences of proposed development and tree planting need to be carefully considered; a loss of an outlook could occur in the most unlikely places. The study again shows the subtle linkage between small-scale details and their effect on the city as a whole.
Copies of Fullflood and Oram's Arbour/St James' Lane studies are available through the Trust. Future projects include Hyde, St Cross and Christchurch Road.
