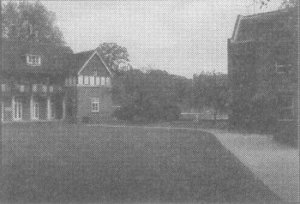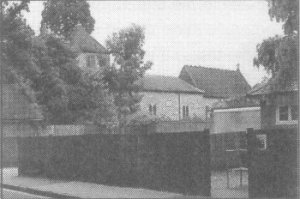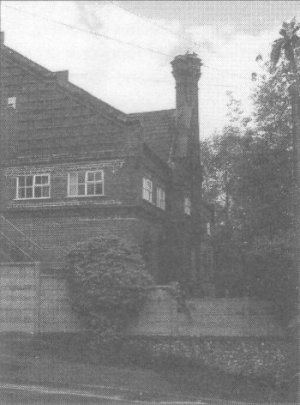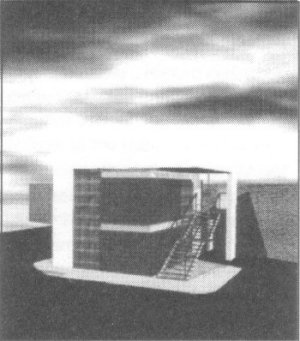Development Control Committee - TrustNews Summer 1999
Spring is in the air and it seems that many of Winchester’s schools are “bustin’ out all over” into great activity.

Pilgrim's School's successful planning application
to enclose this space
Furthest along the line are Pilgrims School's plans for a 3-storey classroom block and a new drama hall, which have just been given planning permission. The new block forms the final side of what will become a courtyard behind the school's Grade I Listed Building and to some extent echoes the style of the recent previous addition, the Stancliffe building to the north; the drama hall is a separate structure and tucks into one corner of the courtyard. The new development should fit well into its surroundings and will be a considerable asset to the school's facilities.

Culver Road, a new extension between the Music School
and St Michael's Passage
Winchester College has commissioned an exciting new extension to its Music School in Culver Road, primarily to provide additional practise rooms and a lift giving disabled access to the upper floors of both buildings. Built in the modern idiom, the three 3-storey 'pavilions' step back from the road towards St Michael's Passage, a siting that breaks up the mass of the building in a way that not only allows most of the existing trees on the boundary to be retained, but should also reduce its impact on the street scene and allow a satisfactory relationship with the smaller scale of the church and residential properties further north in Culver Road.
St Swithun's School has a proposal going through the planning system for a new assembly hall / performing arts centre on the north side of their building complex. It was not possible to judge from the plans presented in the application what the building would actually look like because very few details were given about detailing and materials, and one elevation was shown completely screened by trees. Admittedly this is probably how it would be seen at present, but trees have been known to die or be blown down in gales, so whatever the prevailing conditions may be, the appearance of this north elevation is important, and the Trust is objecting until more satisfactory details have been provided.
Also in the planning pipeline, but at the time of writing unseen by either of the Trust's panels, is a sports hall with community facilities at the Westgate School, Cheriton Road, and if this is up to the Hampshire County Council's usual standard of school design, this could be an interesting new building.
Prince's Mead School has just been given permission to change the use of Worthy Park House from offices to a school, despite many local objections. The school failed to acquire this property when Currys moved out some years ago, and we hope that after all their ensuing trials and tribulations to find larger premises they can now look forward to a more settled and comfortable future. This will certainly not be the prospect for their current site on the corner of Edgar Road and Lansdowne Road, now in the process of being sold. In 1996 permission was given for the conversion of the original house into two dwellings and the demolition of the later classroom buildings, together with two new detached houses and garages facing onto Lansdowne Road. At present the indications are that possible purchasers will be seeking a more dense development that involves the demolition of the existing house, which is something the Trust would fight with great vigour, as has been done in the past over other proposed demolitions in this vulnerable Victorian conservation area.

Corner of Sarum and Greenhill Road
-Sarum Court proposed to be demolished
Another demolition we are fighting is the one proposed at Sarum Court on the corner of Sarum and Greenhill Roads. The outline planning application mentioned in our recent Annual Report has been withdrawn, to be replaced by one for eight houses instead of nine. As before, it is proposed to demolish the present unusual 100-year old building, with its fine terracotta detailing and decorative brickwork, to make way for the new developmemt. The unimaginative layout of this again fails to address its corner position, and we are continuing to object to both the proposed demolition and its replacement.
Work is progressing at great speed under the enormous crane on the Queen's Court site on the upper level of Peninsula Barracks, where the walls will soon be visible over the surrounding high fence.
Bereweeke House a revised scheme for 12 flats instead of the 16 originally proposed will shortly be going through the planning process. The architects have given the Trust a preview of the new design; this is a great improvement on the previous one, as is the reduced size of the building.
The architects also gave us a preview of a scheme for the site of Abbotts Barton House, Worthy Road, where it is proposed the original house should be demolished to make way for a nursing home and a small block of flats for the elderly; the present barren expanse of parking spaces for the offices currently using the premises will be replaced by soft landscaping and a reduced parking requirement. The house stands alone, surrounded by modern housing, and its interior has been considerably knocked around during its conversion for use as offices. Consequently, while its demolition is to be regretted, the original house is neither as unique as Sarum Court nor as essential to the character of its neighbourhood as the Prince's Mead building, and the Trust is unlikely to object to its demolition. We will however be asking that, rather than being destroyed during demolition, any interesting features should be recorded and salvaged. These include an oak staircase and the black and white marble floor in the hallway, both of which are known to have come from the long-gone Eastgate House, later known as Mildmay House, and an ornate carved marble fireplace of unknown origin.

Design for 2-storey public lavatory block
behind Jewry Street Library
Plans for a 2-storey public lavatory block in the carpark behind the Library, Jewry Street have also been seen. Its functional yet pleasing design incorporates the new electricity sub-station for the Theatre Royal, and access to Staple Gardens will also be provided via an external staircase to the second floor. Its somewhat strange location is to allow for its integration into any future development planned for the area, as was recently discussed in the local papers, as well as avoiding damaging historical underground features - there must be very few who could have guessed in the 1940s that two air raid shelters and their associated tunnels would eventually be considered as being of archaeological interest!
