CIVIC VOICE AWARD APPLICATION - 2017
Winton Chapel refurbishment and extension - University of Winchester.
Client - University of Winchester
Architect/designer - Design Engine Architects
The project was to renovate and extend the University’s Victorian Chapel. Originally built in 1880, and then extended in 1927, the Chapel is used for a number of different events and purposes: services, group meetings, concerts and as a place of quiet contemplation. In 2015 the University commissioned Design Engine Architects to oversee a complete restoration of its internal and external fabric. In addition, the University asked for an extension to the chapel, to include a small side chapel and a social and meeting space. The brief was to create a very special project, to sit as a small ‘jewel’ in the heart of the campus.
The obvious location for the extension was to the north of the main Chapel but the site constraints limited it’s width to about 3m, with adjacent buildings only 5-6m away. The resulting design is an empathetic response to the gothic revival building where its connection, form and materiality seem both intuitive and exciting.
The design consists of a pitched roof structure that mirrors that of the existing building and allows light to penetrate into the perimeter exterior spaces. The ridge over-sails the existing building eaves line creating a clerestory window that provides both light and ventilation at high level. The plan form creates a twist in the pitched roof bringing an intriguing geometric dynamic to the new addition.
The form lent itself to a timber frame structure - a series of primary wall and roof misses, each one different to create the changing form, cross braced to form a structural ‘shell’.
Extemally, the form is clad with perforated aluminium panels, anodized to give a highly reflective ‘gold’ finish, giving a dramatic textural surface to the building that is continuous over both roof and wall, allowing the building to be interpreted at different distances and scales. Design Engine developed a pattern that is referential to the existing architecture, and an interpretation appropriate for the 21st century.
Originally built for the ecclesiastical training college, the chapel was converted into a secular meeting area when a new chapel was built in the 1960s for the succeeding teachers‘ training college. The University's need for a larger chapel, together with greater appreciation of the merits of the original building, led to the decision to refurbish and re-order the interior of the old chapel and to add an extension providing a quiet room and vestry. The works, completed in 2016, form one of the most visible expressions of the celebrations to commemorate the 175th anniversary of the educational establishment. The Chapel plays a vital role in University life for students, staff and members of the community. It is a centre of worship and discussion, open to people of all faiths and of none - it can be a place both for quiet contemplation and for those seeking support or a guiding hand when they need it most, as well as a place of joy and celebration. The Chapel, in addition to regular services, is used for a number of different events and purposes - these include concerts by the Foundation Music choirs and ensembles and, being a war memorial for the two World Wars, it acts as a focal point for both reflection and remembrance.
Much consultation was undertaken during the early stages of the project, where ideas and directions were shared and explored. Because the Winton Chapel performs a number of functions, aside from its principle role as a place of Anglican worship - whether as a venue for the celebration of the Orthodox Eucharist, or else for other gatherings, both religious and secular - it was considered important to consult as widely as possible, and to ensure that the University’s endeavour was reflective of its ecumenical character. The academic and student communities have therefore been part of the design evolution, and we expect the Winton Chapel to continue to evolve in supporting its many users with a link to the University’s past and foundation, as well as to its future.
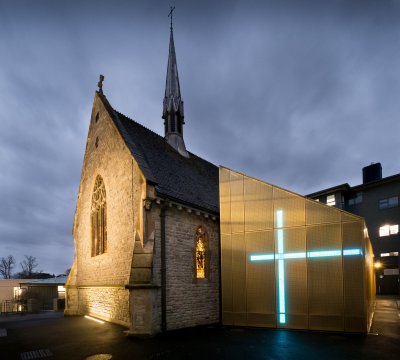
Chapel Exterior from NW
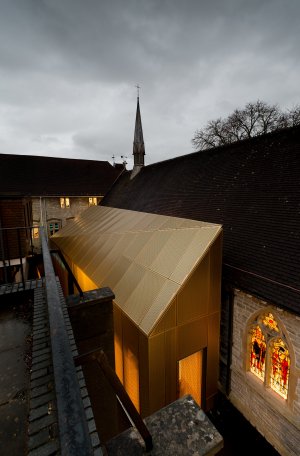
Chapel Exterior from East
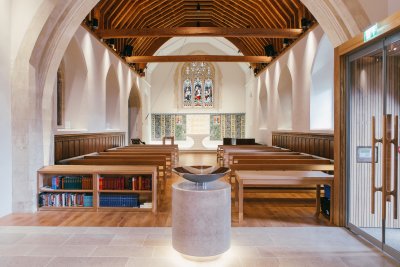
Internal view of main Chapel
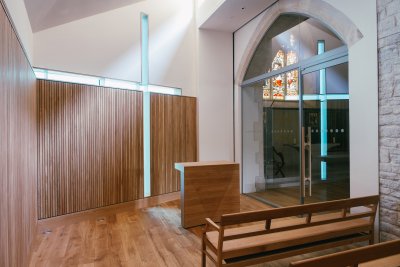
Internal view of side Chapel
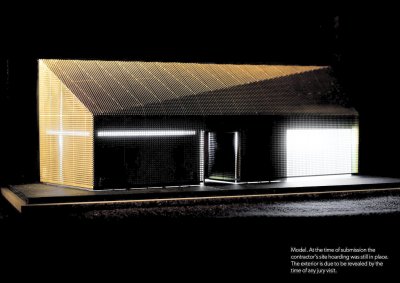
Photo of physical model
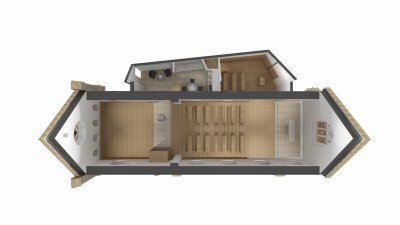
Bird's eye view of CAD Model
