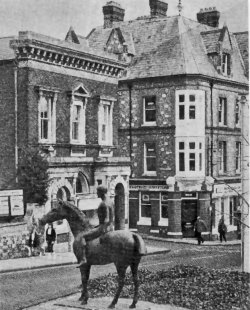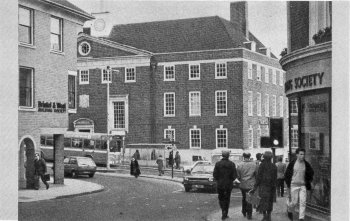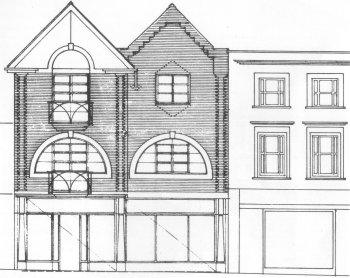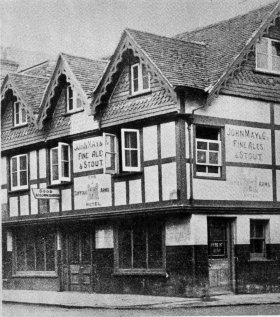Winchester from Cathedral to Castle
Description Part 2

Vehicular traffic through the Westgate was diverted in 1956 and in 1984 granite setts were laid to define the original roadway.
The Hampshire County offices, Queen Elizabeth II court on the north side were designed by Cowles Voysey in 1936. It continues the Winchester tradition of good quality brick craftsmanship particularly in the vaulted entrance. The building, completed in 1960, does not sit comfortably on this difficult sloping site but is visually improved by the silver maple trees planted in 1977 to mark the jubilee of Queen Elizabeth II.
Gables, dormer and oriel windows are integral elements of the Winchester street scene. The Flemish type gables at Nos. 98 and 100 are of excellent craftsmanship but often ignored. The owners of oriel windows needed special permission to project and so to enjoy two way views of the street.
The photograph shows the junction of Staple Gardens with the High Street.
No. 82 was a 19th century classic style Hampshire Bank later spoilt by the insertion of a large plate glass window. No. 83, however, is a good example of the Victorian answer to the corner problem. Originally it was the Star Inn with an unusually large projecting sign and it offered the customary "stabling and good beds".
The equestrian statue by Elizabeth Frink replaces the large holm oak tree removed in 1980 as being unsafe. The low brick wall together with tree planting was done in 1980 to form a new island.
Between Staple Gardens and Tower Street is Walcote House which was noticeable because of the large trees and brick boundary wall.
This used to be Dr. Wall's House and as times have changed so have monetary values. A century ago the Royal Hampshire Hospital advertised for a "highly qualified house surgeon, salary £100 per annum, with board and lodging".
The property between Walcote House and Tower Street is due for re-furbishment and large scale development.
The attractive doorcase based on Georgian proportions is often reproduced today in extruded plastic.

The photograph of the junction of Jewry Street with High Street shows, the influence of road traffic management on street architecture. The intimate character of that part of the High Street before the George Hotel was pulled down in 1956 has been drastically upset by the widening of Jewry Street.
There are no aesthetic gains as the replacement buildings on both sides, though in good quality brickwork, are too ineffectual for such important corners.
The old Alwarene Street is between God Begot House and the Royal Oak Inn. This was at one time the boundary of the Jewish ghetto.
God Begot is a much restored jettison timber frame building having had many occupants including an Hotel which could not comply with modern fire regulations.
Above the street level shop is likely to be a new restaurant using the large "upper hall" with its tie beams and arched trusses.
In the 1920's W.H. Smith had a typical open front book stall with Eric Gill lettering on the fascia. It offered a loan library service similar to Warrens at No.85 at a charge of 15/6d. per volume per annum.
The first floor, with open roof, had Audrey's Tea Rooms, the partners from 1876 being Wykhamists.
In 1950 the business was transferred to Fullers and in the 70's was refurbished including six decorative details linked with the history of Winchester.
Architecturally the rounded corner treatment to Parchment Street is typical and is in strong contrast to the recent popular dress shop at No. 112.

The drawing is an approved design for new shops at the junction of Upper Brook Street and High Street. This will be an improvement on the existing building and the gables could form a climax to the vista from the cathedral green. The use of semi circular first floor windows is less convincing. The architects are David Brown and Partners of Sunbury.
Rumbelow's is typical of mid 20th century shopping facilities offering on hire purchase a range of electrical goods. In 1975 the purchase price of this property was £145,000 with a rent of £8000 per annum which nine years later was £45,000.
Nos. 107 and 107a, with upper floor bow windows, used to have a good flower display over the old shop of Dyer and Sons, Grocers and Wine Merchants. In those days tea and sugar were weighed to customers needs and the tea blended to suit the water. The publication in 1859 of Mrs Beeton's three pence weekly magazine encouraged housewives to develop their interests in cooking and household management.
In this part of the street can be seen another favoured feature, the metal balcony on an upper floor. It is the inclusion of such details which help to provide the special architectural character of the High Street.

The photograph shows the old Suffolk Arms Hotel on the site of the Marquis of Granby Public House and the Bell Inn of 1417. Originally this corner was the old Cloth Hall and in the 13th century linen was sold here.
The present shop has undergone changes since the 1930's and an opportunity was missed to produce a sensitive design using quality brick work at this important corner. (see photograph inside front cover).
The upper part of the old St. Mary Kalandar Church is of impeccable classic detail all in stucco.
After falling out of use it housed various tradesmen including Gifford's Corn and Seed Merchants and is now occupied by Woolworth's. It provides a touch of quality on the upper floors where most of the frontage ignores this tradition of relatively narrow distinguishable buildings.
The introduction of the 5 cent and 10 cent store into England selling a wide range of small consumer goods on one floor had a marked impact on the family shop.
