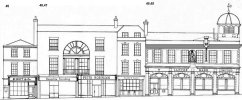Winchester from Cathedral to Castle
Drawings
A series of elevations in this publication were drawn by Keith Walker, a Winchester architect. He began the project in 1969 with two colleagues, who both dropped out at an early stage. Keith continued on his own and produced an accurate drawing of each façade of Winchester High Street.
Some of these architectural drawings were included in Trust publication 'High Street Section 1' that was published in 1976. Further drawings were included in this publication,'Winchester from Cathedral to Castle' which was published in 1986. Inevitably the building façades at street level had changed in many cases. Winchester Architects Plincke, Leaman and Browning updated where necessary the street level façades for the drawings included in this publication in 1986. Below all of the drawings used in both publications are included. Each drawing is described below, with the date it was last modified, and with a thumbnail drawing that can be clicked to show a larger version of the architectural drawing. The drawings cover the High Street from the site of St Maurice's church going west upto Westgate and then back to Middle Brook Street opposite the St Maurice church site. Two pieces are missing, the block between St Peters Sreet and Parchment Street and the block between Upper Brook Street and Middle Brook Street both going east.
16 - 24 High Street & 1 & 2 Market House (1986)
This block of buildings runs from west of St Maurice Covert (site of St Maurice church) to the east side of Market Street and consists of 16 - 24 High Street.
25 - 44 High Street (1986)
This block of buildings runs from west of Market Street to the east side of Little Minster Street and consists of 25 - 44 High Street.
45 - 49 High Street (1976)
This block of buildings runs from west of Little Minster Street to the east side of St Thomas Street and consists of 45 - 49 High Street.
51 - 64(a) High Street (1976)
This block of buildings runs from the west side of St Thomas Street to the east side of Southgate Street and consists of 51 - 64(a) High Street.
65 - 73 High Street (1976)
This block of buildings runs from west of Southgate Street to the east side of Trafalgar Street and consists of 65 - 73 High Street.
74 - 78 High Street (1976)
This block of buildings runs from west of Trafalgar Street to Westgate and consists of 74 - 78 High Street.
79 - 82 High Street (1986)
This block of buildings runs from west of Tower Street to Staple Gardens and consists of 79 - 82 High Street. It does not include Mottisfont Court which is on the corner of Tower Street. This is a modern building built after 1986.
83 - 93 High Street (1986)
This block of buildings runs from west of Staple Gardens to Jewry Street and consists of 83 - 93 High Street.
94 - 102 High Street (1986)
This block of buildings runs from east of Jewry Street to St Peters Street and consists of 94 - 102 High Street.
panoramic view
103 - 110 High Street (1986)
This block of buildings runs from east of St Peters Street to Parchment Street and consists of 103 - 110 High Street.No view of this block did not appear in either publication.
111 - 125 High Street (1986)
This block of buildings runs from east of Parchment Street to Upper Brook Street and consists of 111 - 125 High Street.
126 - 138 High Street (1986)
This block of buildings runs from west of Upper Brook Street to the east of Middle Brook Street and consists of 126 - 138 High Street. No view of this block was included in either publication.










