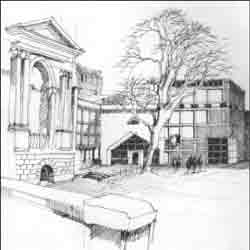FUTURE OF WINCHESTER: A STRATEGIC VISION
The Vision: The City Core
The City core is the focus of city living, contains much of its heritage, and must be treated with particular care.
The desire to live in Winchester, and the expectation people have of more floor space, needs to be solved by increasing density, not land area. This increase in density can only be achieved successfully if skill and understanding are used to apply the principles of the `Good City'. Priority should be given to providing new dwelling space in the central area, rather than in the outer areas.
Winchester would benefit from more city-like characteristics, in areas not too sensitive historically.
Winchester has the potential to achieve a permanent urban structure composed of high-density mixed-use buildings, and public spaces. The core needs to have those features appropriate to the cultural and social heart of the City, of which the most important are:
- Pedestrians should have priority over all other users.
- Spaces and ground surfaces should be designed for people, not vehicles.
- New buildings could well be 4 - 5 floors where polite to neighbours.
- The core should have visually identifiable characteristics.
- Ground floors should be retail or residential as required, with doors to the street.
- Floors above retail and office space should be residential.
- Buildings with large floor areas should be surrounded by others of a scale more appropriate to the street.
- Roof spaces, where visually acceptable, can provide valuable outdoor living space.
- The boundary of the core should be the location of 'park and walk'.
Winchester needs good new buildings.

Dublin, Temple Bar
Group 91
Drawing: Keith Leaman
Appropriate modern architecture offers real opportunities to build for a better quality of life. Appropriateness has more to do with scale and relationships than anything else, and does not mean conformity or imitation. The juxtaposition of buildings of varying scales and styles is part of the attraction of Winchester. Variety skilfully handled gives a sense of place and identity. Pastiche, the superficial or inappropriate use of historical styles, is to be avoided.
Historic buildings must be preserved for their own sake.
Most earlier buildings should be saved, partly because they are of special interest and cannot be replaced, and partly because they provide a sense of continuity and set standards. The old offers opportunities for enrichment of the new. This includes humble buildings, walls, pavings, etc., because the details and spaces between them are also important in providing setting and context.
Trees and open spaces in the City are crucial.
Public and private gardens, open spaces and green wedges are vital to the City, and must be protected. Plots of land that result from the re-development at large private gardens are often unsatisfactory. Change of this nature requires a reassessment of the way to accommodate the trees and gardens in the new development (see below: Demand for infill). The views from the City centre to green downland, and the roofscape and tree cover seen from the hills, are unique parts of Winchester's character and depend on the City's relationship to the surrounding country. Tree-lined routes into the City are a characteristic feature of Winchester; other entrance routes should be enhanced in this way.
