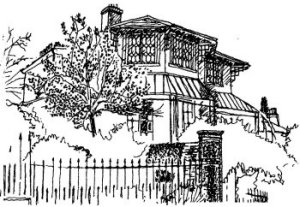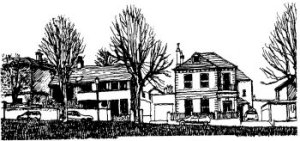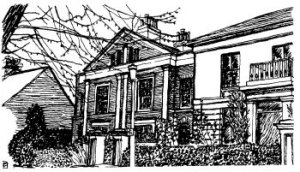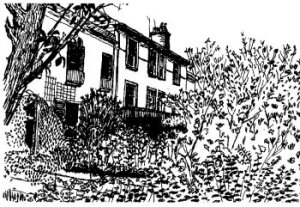9 Buildings
There are few recent buildings of note in the area. However, there are many distinguished earlier buildings, mainly dating from the 19th century, which include the following:

The Pagoda House
a The Pagoda House in St James's Lane is of particular interest. Built in 1849 for the Mayor of Southampton, this is a 3-storey half-octagon with corner brackets apparently supporting the roof, each consisting of six open squares. This conceit is intended to suggest a pagoda, although there is little that is authentically Oriental about the house. The second floor casement lights are divided into lozenges and squares belonging to the home-grown Cottage Ornée style, and at the rear plain double-hung sashes are employed. In the late 18th and 19th centuries this kind of building resulted from a reaction to the more restrained Georgian style, leading to more Oriental forms and to picturesque Gothic, Brighton Pavilion being a notable example of this. In 1851 Kossuth, the leader of the failed 1848 revolution for Hungarian independence, was a guest at the house and a contemporary picture shows it decked out with Hungarian flags. The house has benefited recently from a programme of sensitive and comprehensive restoration, for which Winchester should be very grateful.
b Marlfield, the nurses home in St James's Lane (see Land Use, paragraph 4b).
c The Water Works in Romsey Road (see Land Use, paragraph 4e).
d St Paul's Church (see Neighbourhood Studies No.1, Fulltood paragraph 8c).

St Mary's House, Clifton Road
e St Mary's House, Clifton Road: designed in the modem movement style and dating from the 1980s, this house has a long broad solid front balcony and dark-stained horizontally-proportioned windows. The roof is in traditional Welsh slate and the chimneys are in simple Victorian cottage style. The house is not only pleasing in itself, but sits happily with its Victorian neighbours, all conspicuously sited facing onto Oram's Arbour. In comparison with other newer properties in the area, St Mary's House demonstrates how new design can fit in, rather than jar, with its older neighbours.
f Nos. 3-4 Clifton Road: this is a pair of detached houses in yellow brick and flint, designed in high-quality cottage style with interesting fenestration.
g Nos. 6-7 Clifton Road: these brick-built semi-detached houses are designed as an asymmetrical pair with the spandrel to a pointed arch filled with a pattern of yellow and blue brick. Some iron cresting salvaged from elsewhere has been used to good effect as a topping to the front garden walls of both houses.

Clifton Road
h Nos. 8-9 Clifton Road: these semi-detached houses are brick and render, designed in a light Classical style.Greenhill Terrace in brick and flint.
There are also some notable terraces in the area:

Clifton Terrace (1840-51) is the most formally grand and as its name implies probably owes more to Bristol than to London in its particularly distinguished design. The central part of the terrace is the original building, and in this part the two end houses project slightly, forming definite terminations to the terrace. This subtlety was lost when the terrace was subsequently extended to the north and south, with these later extensions being set back just behind the building line of the original end houses. The ground floor of the terrace is fully stone-faced with wide horizontal joints, and the first and second floors are stone-dressed with yellow (stone-coloured) brick infill for the plain surfaces. The dressings around the first floor windows to the later parts of the terrace are more elaborate with a full entablature supported on consoles, and all first floor (drawing room) windows have balconies with particularly fine decorative wrought iron balustrades. Some of the houses have been converted into maisonettes, and the roofs of these have suffered some alterations, with the removal of chimneys and the addition of modern-design rooflights. The exclusive use of self-coloured materials and large stone blocks and dressings add weight and give a solid dignity and sense of permanence and presence that prevents the terrace from being merely picturesque: it was built to a consistent design, with variation only in detail for changes in taste.
The older parts of West End Terrace, Nos. 19-22 and No. 1 Step Terrace (corner house), are rendered with channel jointing capped at the first floor with a string-course on which sit the first floor window dressings.

St James's Terrace
St James's Terrace, also rendered, is much more picturesque, with attractive iron balustrading to the balconies and charming front gardens with a wide variety of shrubs and ornamental trees. It is interesting to note that the varying pastel colours chosen for the façades of the individual houses add to the charm of this terrace. The houses at the southern end have sprouted roof extensions, some of which are not entirely desirable. As with Clifton Terrace, this terrace is now listed and protected to some degree from further developments of this kind.
