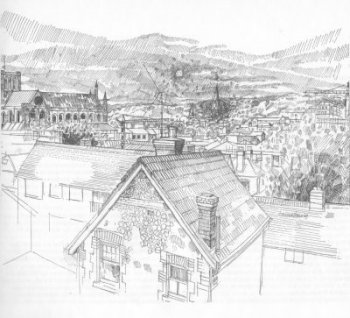St. Thomas' Church - Trust Annual Report 1969
In the last Annual Report the future of the terrace of town houses, Nos. 33 to 39 Southgate Street, was still in doubt. It was soon learned, however that they had been acquired by a private purchaser and were out of danger. This year we are concerned about the west side of Southgate Street because the church of St. Thomas has been declared redundant and is to be closed.

View from St Thomas Church
The two sides of Southgate Street together are an excellent example of the type of building which took place towards the middle of the 19th century. The prosperous middle class dwellings in the classical style had already spread over Pimlico and South Kensington, and had recently come to Winchester. It was as inevitable that the classical style should be used for private houses with its overtones of country mansions and pompous respectability as it was that the Gothic style should be used for churches.
After all the majority of old churches had been mediaeval and it seemed appropriate that this should continue. The enthusiasm of Pugin had created traditions which no one thought of breaking. But, as Sir Kenneth Clark has pointed out, the real motive behind the building of Gothic churches in the early days of the revival was economy.
There were to be no unnecessary porticos or pediments of the classical style. St. Thomas' certainly seems to be an example of this economy. In 1847 the cost of the main church proved to be £8,000, to which was added £1,600 for the 172 ft. spire added about nine years later. The architect was Mr. E. W. Elmslie of Malvern and London, and the design, as Professor Pevsner pointed out, was very advanced for the period and is well informed on its Gothic motifs, broach spire, pinnacles and tracery which were derived from the decorated period.
Apart from the importance of these domestic and ecclesiastic buildings the conjunction of the two groups is important, with terraced street architecture on one side while opposite stands the church, designed to occupy an open space, set back from the street, making it possible to view the masses of the building in the same way as the village church is seen surrounded by its churchyard or a cathedral from its close.
This is the kind of space abhorred by the modern town developer, who would only regard this area as so much wasted rental value. It is unlikely that future planning will permit such extravagance. Not only is this an important factor but the spire forms a striking feature in many local views as the drawing by Garrick Palmer shows.
St. Thomas' Church and Southgate Terrace are examples of the new prosperity which came to Winchester after the opening of the railway, the station being built in the same decade.
The question remains, however, what is to be done with St. Thomas' Church? Various uses have been proposed, including a museum, public library, youth centre, music centre, etc.
The church has been well maintained and the requirements of the quinquennial diocesan inspections have always been carried out. The spire was thoroughly overhauled at a cost of £3,000 forty years ago, and again more recently at a smaller cost.
For the replacement of the severely weathered stone, the use of plastic stone could be continued in the same way as the successfully treated doorway, under the tower, which is a replica of the West Door at St. Cross. The cost of this was not great and this should not be an insuperable problem.
