Design Awards 2000 - TrustNews Spring 2001
Chairman of the Panel David Rock PPRIBA FCSD HonAIA

Organiser of the Design Awards 2000, Gill Collymore
with Chairman of the panel, David Rock at the presentation
It is not unusual for Jury Chairmen (or women) in any selection process to state that the level of entries or competitors was high, and how difficult it was to come to a decision –but it really was so in this case. There could easily have been five Awards. To those without an Award, and they will know who they are, I remind them that Schemes can be entered twice.
There must be few places the size of Winchester, and larger, which could produce a crop of such high quality. It is no exaggeration to say that this year's Panel had to judge by national standards rather than local or even regional. The few critical comments made by the Panel in its printed commentary must be taken in relation to that high level.
It is worth explaining the process of selection, as it was taken seriously, as befitting the quality of the best entries. The Panel met having already studied details of the entries distributed to them beforehand. They then visited all of the buildings over a long day. The whole of the next morning was spent in discussing, marking and agreeing the Awards and Commendations. Talking again of high standards, we were very conscious that one of our Commendations had already received a national Award and was in the running for something higher, the Stirling Prize.
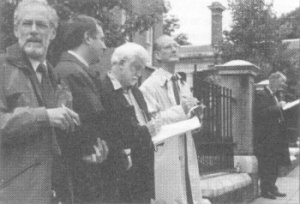
The Jury at work
Our criteria, as given in the Award Conditions, was to recognise quality in the design of the scheme. This covered the interior and exterior (if it were a building); its contribution to its context; how it fitted its intended purpose and the buildings users; and how it responded to its client's budget; as well as several other factors. We were somewhat disappointed at the comparatively low number of entries, especially in the smaller project categories such as extensions, shopfronts, signs, landscaping, paving – all important in contributing to the urban scene.
I have read several of the Trust's Newsletters recording, inter alia, the work done by its members for Winchester. This seems exemplary, and especially true in the field of development control – that is, commenting firmly on planning applications. It must be very encouraging to see successful results of the Trust's extensive work. There was one such example in this year's entries – Denstone House in Christchurch Road which gained a worthy Commendation. The Trust's campaign, including financial outlay, to save the House had this happy ending.
But it must not be forgotten how much contribution to a scheme is often made by Council Officers, whether in the form of planning briefs, master planning and/or ongoing comments during the pre-(and sometimes post!)-application consultation process. I believe that a consultant Town Architect, a concept I championed during my recent RIBA Presidency, can contribute a great deal to this process and to many other ways of improving a town, city or village.
I am a great admirer of the Trust's work and congratulate it on its achievements, as I do the Award winners and Commendations. I have been very happy to help in these Year 2000 Awards.
Award : Category 1, New Buildings
Textile Conservation Centre, Winchester School of Art architecture plb
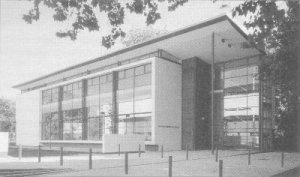
Textile Conservation Centre, Winchester School of Art
This is an international centre for textile conservation and for the education of curators and conservators. Recent projects include the treatment of archaeological textiles from Peru; a survey of ecclesiastical textiles in Winchester Cathedral; and treatment of Mae West's sofas designed by Salvador Dali.
The Panel considered this building outstanding for many reasons – its clean, simple design, both internally and externally; the nicely articulated three-dimensional elements of the facades; and the elegant recessed entrance. The planning is logical, while materials and building form are well controlled. A limited selection of colours and consistent detailing, inside and out, provide further unity. The double-height galleries for viewing work in progress through extensive glazing from a high level corridor are especially successful. There was slight concern over some pattern staining on the soffit of the recessed entrance canopy, but this is a minor incident in a particularly successful building, whose quality befits its international status as a centre for textile conservation.
Award : Category 2, Refurbishment
Slug and Lettuce, 12 + 13 The Square Edwards Rogers Associates Ltd
The Panel were again unanimous in giving this conversion, renovation and extension an Award. An existing building facing The Square has been extensively remodelled, with a new extension – the conservatory –replacing smaller buildings along Little Minster Street at the rear. The bold, modern handling of the conservatory, the biggest design intervention, fits beautifully into Little Minster Street, and comes as a breath of fresh air along that street. It fully repays to the street what was lost by the building it replaced, and both preserves and enhances the character of the Conservation Area. Although structural problems have had to be overcome in the existing building, and some decisions with regard to the historic fabric might have been better resolved, the overall result is a clean, spare solution, particularly in the handling of the shop front and the stair detailing. Covering up or recessing the tangle of wires running across the facade in The Square would complete the improvement. Special congratulations should go to the City Council for allowing this modern extension in the historic city centre.
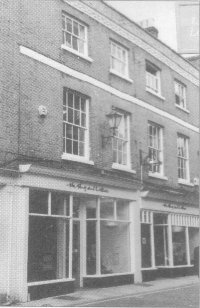
Slug and Lettuce, 12-13 The Square
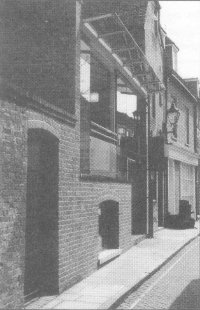
Slug and Lettuce, Little Minster St
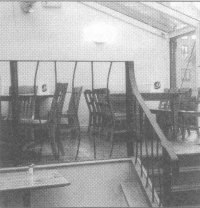
Slug and Lettuce, Interior
Commendation : Category 1
Martial Rose Library Extension, King Alfred's College Feilden Clegg Bradley Architects.

Martial Rose Library Extension
King Alfred's College
This is a fine, bold, thoroughly modern and welcome addition to the diverse collection of buildings at King Alfred's College. The large extension, virtually a new building in its own right, sits alongside an existing building, and is so organised that the floor levels and planning run effortlessly between the old and new. The new interiors are tranquil and well detailed. A coloured glass sculpture, which runs through the centre of the new main staircase, further helps to unify the various levels and the two buildings. The dramatic and extensively glazed, south-facing facade, which demands the extensive use of deep, external, horizontal louvres and cleaning decks, and translucent internal screening, was the subject of much Panel discussion. The contrast between the large expanse of glazing and the unusually broad brick plinth was particularly enjoyed.
While recognising that this is a splendid design essay, fit for its purpose and of a national standard, some doubt remained about the scale and size of the building in relation to its site and context, even allowing for the new planting which will gradually soften and meld the building into its surroundings. It is hoped, too, that time will resolve the extensive staining of the brickwork.
Commendation : Category 1
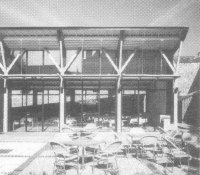
Winchester Cathedral Visitor Centre:
Phase 2
Winchester Cathedral Visitor Centre : Phase 2 architecture plb
The given site posed unusually difficult problems, with its high and fine enclosing flint walls (listed as a scheduled ancient monument), the adjacent building, and archaeological remains only 1m below ground level. Accepting these handicaps, the result is very successful – a light, elegant and generally excellent modern design, providing an appropriate solution mainly as a multi purpose space, its transparency allowing views of the historic enclosing walls, especially when illuminated at night, and only in one place coming tight up against the adjacent building. Carefully considered and well executed lighting design and a good use of materials has produced a high quality finish, although some Panel members thought that a more restricted palette might have made the building even better than the high standard that it has achieved.
Commendation : Category 1
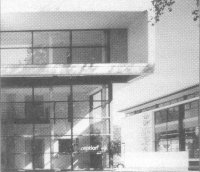
Campus Reception Building
Winchester School of Art
Campus Reception Building, Winchester School of Art architecture plb
This building continues the vocabulary of the colour, scale and character of the Textile Conservation Centre opposite. It too has much of the quality of that building, though with not quite the élan afforded by the Centre's differing internal requirements.
The Panel enjoyed the pleasant grouping of this building with the Textile Conservation Centre and the earlier (1996) West Building, the trees and the paved spaces between them, and the calm unity provided by this family of buildings of different, yet similar, character. Possibly another building should go across the car park at the end of the space to complete the Square and the family?
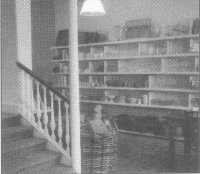
The Hambledon, 10 The Square
Commendation : Category 2
The Hambledon, 10 The Square Designer : David Rose
This was admired as an excellent and respectful example of a shop refurbishment in a listed building. In particular the restrained treatment of the interior is stylish, with modern services neatly concealed and furniture and fittings carefully selected. Spaces are sparse, simple and uncluttered, giving a relaxed atmosphere, with the universal use of white paint emphasising the products on display. The shop's treatment, internally and externally, enhances The Square, an important area of shopping in Central Winchester.
Commendation : Category 2
Denstone House, 78 Christchurch Road Ann Hauser of Hauser Greenwood
This house was one of the last large family houses in Christchurch Road, and was threatened with demolition to build four new houses on the site. The house, with the encouragement of the City of Winchester Trust, was saved from demolition and has been divided vertically into houses, with two new, semi-detached houses in the garden. The converted houses have been well-detailed, stylistically matching the original design ethic. The removal of later additions and reinstatements and extensions is successful. The new double garage in the existing house has been especially well integrated. Some details could have been improved – for instance the use of unsuitable pvc gutters and downpipes, and the large areas of block paving in front of the new houses. However the hard-won saving of this house, and the care taken in both the old and new buildings, sets an example to be applauded.
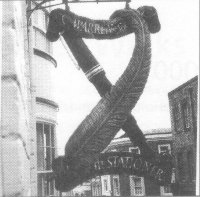
Warrens Hanging Sign
Commendations : Category 5
Warrens Hanging Sign Sculptor : Alex Jones
The Panel greatly welcomed the principle of hanging signs in the High Street, and liked the three dimensional design and execution of this one. However it was considered that the sculpture could have been bolder, and is somewhat let down by the timid design of the supporting bracket. Such descriptive hanging signs are in line with City Council policy, and are to be encouraged.
Millennium Plaque
Winchester College Community Service and St Bede Primary School
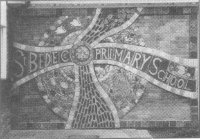
St Bede's entrance
This entry created a possible new entry "Community Art Works". The Panel welcomed this surprise "incident" in a jumble of school buildings – not only colourfully marking the entrance, but demonstrating a lively attitude. This is a good overall design with nice details. The distant view could be improved by, perhaps, painting the brickwork on which the plaque sits, since the plaque colours do not read well from a distance against the darkened brick.

Two pupils from St Bedes Primary School and two students from
Winchester College Community Service, receiving their certificates from David Rock
with Laurence Wolff art teacher and head of Winchester College Community Service
OTHER ENTRIES
Category 1
Roof Extension, Romsey Road David Gregory Architects
The Panel enjoyed this extension in principle, and considered the concept a brave solution to extending a semi-detached building but which has not been developed as successfully as it might have been. It could have been more interesting to the streetscape if the north and south elevations were reversed. The Panel would have preferred an even braver, more modern approach in the detailing and choice of materials to justify the departure from the planning rules. It could have been a jewel in the sky!
Category 2
The Eagle Hotel, Andover Road CH Design Partnership
The most important facade of this scheme is the Old Eagle Hotel (see Spring 00 Newsletter), now converted into flats which enhances the intersection of Swan Lane and Andover Road. Although the scheme uses the site well on the whole – with car parking underneath the buildings – the relationship of new to old on the Andover Road was thought not to be as good as it could be, the new building projecting too far and too close to the Eagle Hotel. The Panel also criticised some of the detailing of the new brickwork, finishes and railings and the design of the rebuilding of the back elevation of the original hotel.
Category 2
St Cross Hospital Disabled Access Radley House Partnership
A small but important addition to a sensitive site. The Panel agreed that the quality of workmanship and materials used on this ramp and wall is excellent, and the care taken by both client and architect admirable. However the Panel thought it would be less obtrusive if the wall to the ramp were level to match other horizontal lines elsewhere, rather than following the line of the ramp.
Something to Say ??
Comments on the Award Scheme from members would be very welcome. Please write or e-mail the secretary.
