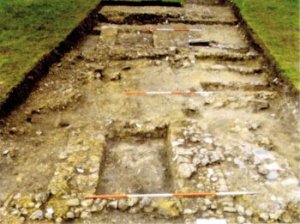
Multiple stages of construction at the North West Corner
St Elizabeth's College - TrustNews Mar 14
Opposite Winchester College's New Hall is a field called St Elizabeth's Mead. The Ordnance survey map shows St Elizabeth’s College (site of). WARG, the society for Winchester archaeology and local history, is returning to the site, after a year at St Cross, to continue a programme of excavation that started three years ago.
The Chapel was founded in 1303 by John of Pontoise, the Bishop of Winchester, dissolved by Thomas Wriothesley and demolished by Winchester College in 1542.
The site has had several archaeological explorations but in all cases the records, except for some perfunctory ones, are lost. A resistivity survey produced a very clear picture of the foundations of a building roughly the size of New Hall, with large buttresses. The foundations were very close to the surface, and a short strip of rubble, which we had assumed was dumped to provide a tractor path, was actually the top of the foundations.
The first year's excavation, in 2011, dug the east and west ends, and looked at where an early 20th century sewer (now disused) had been cut through both the north and south walls. A further, small, trench was dug roughly in the middle of the chapel. The geophys had been accurate, and the size of the buttresses and the thickness of the foundations suggested a tall building built on a raft of chalk. Our picture of the church at the end of the first dig was of a long, narrow, and tall building with an empty interior. We were unable to explore the east end as much as we would have wished as the roots of a large tree were in the way.

Wall foundations and graves in the centre of the chapel
During the second season we put a large trench from wall to wall across the middle of the building and another across the west end. The central trench revealed a complicated series of foundations of internal walls and three very carefully cut grave slots. The western trench gave the site of the main door, with another grave slot, lined with chalk slabs and with some skeletal remains. The north-west corner appeared to have several phases.
This year's excavation will look again at the west end, to try to get a better understanding of the different phases, at the centre to try to understand what was above the internal foundation, and we now hope to explore the east end as the tree, whose roots were in the way, was blown down last year.
You can catch up with this when the Trust visits the site in August.
