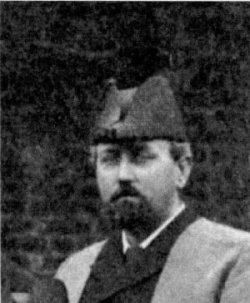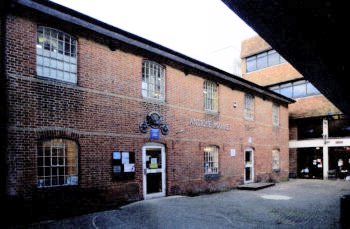Winchester's lost Victorian architect - TrustNews Dec 17
Thomas Micklam, 1847-1898
It began, as with so many things in Winchester lately, with the Silver Hill proposals. It seemed that the Antiques Market was doomed, despite many kind words from Thornfields, the initial developer, who even offered to move it at one stage. I didn't take that very seriously and, delightful and significant as it is, l acknowledge that it’s not really in the same league as most of the buildings at, say, the Weald and Downland Open Air Museum at Singleton.
Nevertheless, in 2002, when the Silver Hill plans had been a few years in the making, l tried on behalf of the City of Winchester Trust to have the building listed. That attempt failed, not helped by the fact that l was unable to find the original plans in the Hampshire Record Office. I did find plans for an adjacent building which had stood at right-angles, where the King's Walk cafe now is, with exactly the same roof construction, but that was an open-sided furniture van shed, built in 1879. Both buildings had been built for White & Co., carriers, and were connected by the large opening that can still be seen at the right-hand end of the market.

Fast-forward a dozen years: Thornfields has gone into administration and the site has passed to developers Hendersons. Cllr Kim Gottlieb has launched Winchester Deserves Better, several hundred people have marched in favour of a more sensitive plan for the area - some of them waving banners saying “Heritage Not Hendersons” - and Nicky Gottlieb, Kim's wife, has managed to identify the plans in the archive. They had recently been restored and made available. It turns out the Antiques Market was built as a furniture store in 1883 by local architect Thomas Micklam, for a company that by now was booming, with offices in Portsmouth and Southampton as well as Jewry Street. Another application for listing is filed, with some more input from me, but fails again. It's only a little industrial remnant in an unfashionable area of the city, after all. Then the City Council is deemed to have failed in its legal procurement duty, and Hendersons are finally despatched. In the next round of genuine consultations for the area, in the spring of this year, the popularity of the Antiques Market, together with Woolstaplers’ warehouse, is evident. Woolstaplers’ warehouse was never threatened with demolition, perhaps only by neglect. It was always given pride of place in the development plans, as one pan of an open square, which surely says something about the importance that attaches to history and patina, even of a workaday variety.
Once l knew his name, l found that there are no less than 95 entries for Thomas Micklam in the Hampshire Record Office files. The Hampshire Papers series had recently been revived; I couldn’t resist the opportunity for more research into this forgotten architect. I found that what he crammed into a short life was remarkable.
Born in 1847, in Southsea, it's possible he was illegitimate, which may account for what appears to have been quite a chip on his shoulder when dealing with the grandees of Winchester such as Thomas Stopher. When his stepfather, Thomas Micklam senior, died in 1897, only a year before the stepson, he is described in his will as a “gentleman”, but in the census of 1861 he is listed as a dock labourer. Thomas senior married Thomas junior’s mother when young Thomas was five. Thomas junior first appears in Winchester as clerk of works at Christ Church in about 1872, a few years after it was first built. By the mid 1870s he is working in the office of architect Charles Richard Pink, who had premises on Castle Hill before the building of the Hampshire County Council offices there. Pink became president of the Architectural Association and an elected fellow of the RIBA. It was normal at the time for a student to learn in the office of a master, but there is no record of Micklam's qualifications in the RIBA, the RICS, or the Institution of Engineers, although he described himself professionally as architect and surveyor, and also prepared drainage plans.

The HRO plans range from two latrines at the rear of the British School in Jewry Street to villas in St Cross, from additions to Clifton House to numerous small houses for the Cottage Improvement Society, and a great many terraces for small developers – and sometimes for himself as man of affairs. Many of the 95 plans are for several houses, so the total of what he built is closer to 200 - and that assumes that all his plans have survived. When one starts to recognise his keynote style - red brick with yellow dressings, just like the furniture store – one sees other terraces that must surely be by him, especially in Hyde and Fulflood where he built so much that is verifiable. He built abattoirs and dairies, but the only remaining industrial building is the furniture store. Happily almost all his houses survive, mostly pretty unaltered.
As well as his work for the Cottage Improvement Society, he was secretary and surveyor to the 216th (Winchester) Starr-Bowkett Building Society, another largely forgotten piece of Victorian history. Established by a doctor from Poplar, who witnessed the shocking living conditions of his patients, this aimed to give “mechanics” - i.e. skilled working men, and even the occasional woman - the ability to buy their own houses. It's possible that many of Micklam’s small terraces were built for this purpose, but not possible to establish without a great deal more research. The few Winchester Starr-Bowkett mortgage documents that survive in the HRO are for houses already built. But such activities surely did Micklam no harm when he came to stand as a councillor in 1880. He was a Conservative, crossing swords often with his fellow architect, the rather grander Thomas Stopher, and his leading Liberal party. Micklam’s work in the area around Christ Church - at least eight villas - was for the Conservative Land Society, an organisation founded to provide, as its prospectus said, “either a profitable investment or an easy and speedy way of acquiring the franchise.” Housing provision has long been political; the originators of the Conservative Land Society were reacting to the Freehold Land Societies promoted by Liberal MPs like Cobden.
While Stopher kept a diary and notebooks commenting on Winchester building, not to mention becoming mayor three times and having his portrait painted for the Guildhall, Micklam left nothing but his buildings, a reasonable fortune - and nine children. All these children survived, which may be connected to their father's understanding of drainage and sanitation.
My Hampshire Paper, provisionally titled “Thomas Micklam — Architect, Surveyor, Drainage Engineer, Councillor - ‘Not Quite a Gentleman?’ should be published by the University of Winchester shortly. The City of Winchester Trust has generously funded the photographs by Joe Low. If any members would like to pre-order a copy, please let the Trust know. I suspect many members live in his houses.
