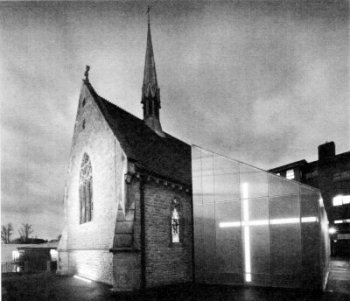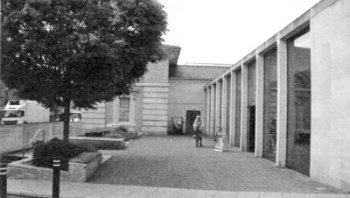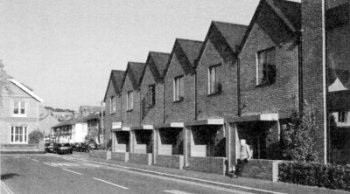Creating good townscape is not about 'architectual style' - TrustNews July 17
People can become nostalgic when commenting on new development in the city. They recognize that Winchester has a unique feel and a unique appearance and of course they want to see new development that will respect the cityís much loved characteristics. Who wouldn't! A few people say they want new buildings to be designed in Ďtraditional stylesí. To my mind thatís a polite way of saying they want to see imitations (or fakes). Besides being wrong in principle (l explain why later) itís extremely difficult to produce replicas of old buildings successfully as regulations have changed since they were built; so too have user requirements. Often what you get is a poor substitute where the scale, proportions and detailing are incongruous. If you get the proportions and scale out of sync with a new car design it doesnít matter but it does matter with buildings as they have a much longer life span.

Being nostalgic with car design is harmless but do the same with architecture and the townscape will suffer.
In this paper I hope to convince you that it's important to design for today and not attempt to recreate the past. I want to explain that what makes Winchester a fine place to live and visit is not about the Ďtraditional styleí of its architecture. Itís about the distinctive characteristics of the buildings that line the streets and spaces and about the spaces between and around buildings. Itís also about the way spaces relate and connect to buildings and the way spaces connect with each other. Itís about the way spaces are used.
Historically there are few imitations in the city. The buildings that you see are authentic and have survived from different eras, although there are some Georgian facades concealing older timber-framed buildings. Most of the buildings in Winchester were considered to be contemporary when they were built. There are a lot of different-aged buildings pepper-potted around from medieval to the present day. Their ages can be identified relatively easily from the scale, proportion, materials and detailing. They differ in appearance because of the skills and techniques employed at a specific time and the availability of materials. From Georgian times theyíve been regulated by standards, which have been amended over time. This rich legacy of designing for the present must be taken forward into the future. You will not conserve the intrinsic character of Winchester by introducing Ďfakeí facades into infill sites or on major redevelopment sites. Instead you'll ruin Winchesterís good aesthetic for those of us who value authenticity. Will people want to visit Winchester in the future if all new developments are imitations of some bygone era?
Let's look in more detail at Winchesterís defining townscape characteristics. There's a lot more to the city than its iconic buildings. Streets are lined with narrow plots and narrow frontages. Where there are wide frontages it is common to see narrower divisions expressed in the elevations and roof forms. Relatively narrow streets are enclosed by, in some cases, quite tall buildings. Some streets have a noticeable variation in building alignment, where plots have encroached over time into the highway. There are intimate public spaces where street enclosure widens to create places where people congregate (e.g. the Butter Cross area, The Square). There are attractive pedestrian-only and shared streets with high-quality surfaces. (There could be more!) There are good pedestrian connections between streets and places. There is a good variety of building heights and roof forms and a variety of building materials. Also a variety of uses (shops, cafes, restaurants, banks, cultural uses), which generate activity to and from buildings throughout the whole day, ensuring good surveillance of public places. Because streets and spaces are narrow and enclosed, they invariably appear busy and active and this adds to their attractiveness. Creative contextual architects are able to analyse these characteristics and use them to inform the designs of contemporary development, which will sit comfortably within the historic context.

Winton Chapel, University of Winchester
Architects Design Engine
The negative characteristic of Winchester is the intrusion of traffic in streets, which creates air and noise pollution, hazards and visual intrusion. Not just cars, buses and lorries but all the paraphernalia used to contain and control them (e.g. railings, traffic lights, signs, segregated tarmac carriageways).
The guardians of the city (the Councils, the Trust, other interest groups, major institutions, Winchesterís architects, the community) have embraced well designed modern architecture for many years. Even before l moved to Winchester 30 years ago, the City Council had adopted planning policies that promoted good contextual modern design and required new development to be sympathetic to the context and to be informed by the defining characteristics of the area. There have been a few mistakes but by and large new development has been successful with many award-winning schemes in the city and its suburbs.
Winchester stands apart from other places and is widely respected because it embraces good contemporary architecture and townscape.
There are though challenges ahead that Winchester will need to address if it is to maintain and secure its place in the premiership. First the city should look at its traffic management more creatively. In the current study of traffic movement, the City and County councils should examine ways to reduce and remove through traffic from some city streets and spaces. There are exciting opportunities for new city spaces, which can be de-cluttered of traffic paraphernalia where pedestrians are given priority to move freely around. Traffic can be reduced in city streets in a number of ways. One way is to require fewer or nil operational car parking spaces for new homes and offices. Winchester is a very sustainable place with excellent public transport links. Additional private car parking spaces within the city are not necessary even though there may be a demand.

Discovery Centre. Architects Hampshire County Council
Visualise for a moment a new city square to the front of Barclays Bank, where Jewry Street meets the High Street. Imagine that vehicle movement has been significantly reduced. A new paved shared surface (all on one plane) has been laid and the railings, traffic lights and traffic signs have been removed. Imagine being able to move freely across this city space. This space has potential to become an attractive city space with trees and a new hard landscaping. It is enclosed by some of the most attractive narrow fronted buildings in the city. Yet it is currently a major traffic intersection with heavily controlled pedestrian crossings. It is noisy, polluted and cluttered with every traffic management measure imaginable. An unpleasant place to linger!

St Valentines, Gordon Road
T2 Architects
As we go forward with change in the city itís important that we have an overall plan and we understand the effect that changing one part of the city will have on another part. Other than the expense of undertaking such a citywide plan and the delay this may cause to redeveloping some sites, there seems no logical reason not to undertake this collaborative exercise. The City Council has made a move in the right direction with the Central Winchester Regeneration project. We need more progressive planning and urban design input like this.
So please, letís stop all this talk about reproducing Ďtraditional stylesí and concentrate our efforts on achieving good contextual design of today, as our forefathers have done throughout history. There are many excellent architects in the city who want to do just this. Also letís think about the spaces between buildings much more and push to de-clutter them of traffic and traffic paraphernalia.
