Design Awards 1994 - TrustNews Spring 1995
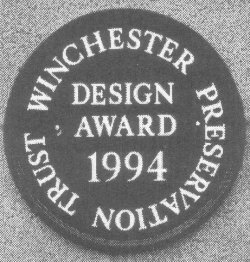
Plaque given to Award Winners
In the Trust's sixth Design Award Scheme, three Awards and three Commendations were announced at the AGM on 7 November. The Awards were presented by Dame Elizabeth Chesterton, DBE, ARIBA, FRTPI, Chairwoman of the Selection panel. Dame Elizabeth is an architect and planning consultant. She serves on the English HerČitage Committee for Historic Areas and Buildings, and until recently was a long-standing member of the Royal Fine Art Commission. She collaborated on a conservation study of the historic core of Kings Lynn, and was responsible for the Beaulieu Estate plan which led to a study of all estates from Southampton to Lymington. Her report is printed below.
Early this century a group called "The Council for Visual Education" was founded because people, mostly those involved with architecture and the built environment, were concerned about the quality of what was going up and the losses incurred through indiscriminate demolition.
This Council ceased to exist shortly after the last war, but ever since people in the relevant professions and some in primary and secondary education have been battling towards the same objective - that of raising the quality of our towns and cities by cherishing what is significant from the past and fostering what is worthy in today's context. English Heritage is well into it now through the National Curriculum and teacher training, which, it is hoped, will spread to the training of those who train teachers! Your own Chippindale Venture is an admirable example of training, involving young people in their urban environment. Indeed John Gummer, Secretary of State, Department of the Environment has just introduced a discussion document in the very same field "Quality in Town and Country".
The question is who initiates what is built, who does it and who makes the judgements? Are they up to the job and wise to its implications, capable of objective judgement or full of inherited prejudices - likes and dislikes? The people who have a hand in shaping the built environment are many. In random order Ministers in Whitehall, Councillors in Local Government, architects, citizens, developers, artists, planners, landscape architects, individuals and groups of citizens, and lots I have missed.
So it is admirable for groups of citizens like the Winchester Preservation Trust to stimulate thought by its regular award schemes and to foster through them an understanding of the clear and sensitive thinking and fine execution that lies behind contemporary buildings of quality and sympathetic rehabilitation and refurbishment. This on the one hand and on the other the capacity to dismiss as unworthy today's shams and gimmicks. I was originally involved with the Council for Visual Education all those years ago and in one way or another have been battling for quality in our built environment ever since, so it was a real pleasure to have been asked to come to Winchester and share in the Preservation Trust's work when considering this year's entries for design awards.
Interesting that word "preservation". It sprang I suppose from the initial motivation when the emphasis was indeed on preserving existing fabric of importance. But now and for some time past we see what happens today as equally important; whether it complements and enhances the beauty of our inherited townscape or detracts from it. So perhaps in practice "protection" is a more accurate word for what the Winchester Trust is really about!
Indeed the five categories of entry for this Award Scheme makes clear the objectives behind it, that is the recognition of quality in what has happened to the environs of Winchester since the last awards in 1991:-
- 1 New buildings (of any size).
- 2 Rehabilitation/restoration of older buildings including the sympathetic refurbishment of exterior details.
- 3 Landscape, planting and the treatment of open spaces.
- 4 Shop fronts, fascias and facades.
- 5 Streetscape: lighting, signs, street furniture, walls, fencing and flooring.
Before discussing this year's entries it is worth saying that there were by no means as many as there might have been judging by the amount of good work done since 1991. Perhaps this is because possible entrants may not realise how important to the town are those small additions that can ruin, or if sensitively handled do no damage or even enhance an existing house; or how equally important in a shopping street are changes to shop fronts of one kind or another which can often affect a whole building for better or worse.
There is no doubt that what we respect from the past grows as we get further from it and can make objective judgements, and so it is with the Edwardian period of domestic architecture where the changing life styles of today some times call for alterations. The way these are carried out matters and the Trust is as interested in the overall fabric of the town as in its one-off buildings.
So it is hoped that, in the future, members of the Trust will keep their eyes open for schemes both large and small which would be entered for awards, and will alert the Secretary to them.
All schemes submitted to the Award Scheme were exhibited first at the AGM and then, for two months, at the Public Library.
Award winning schemes are illustrated here, and Commendations are listed, with the Selection Panel's comments.
AWARD WINNERS
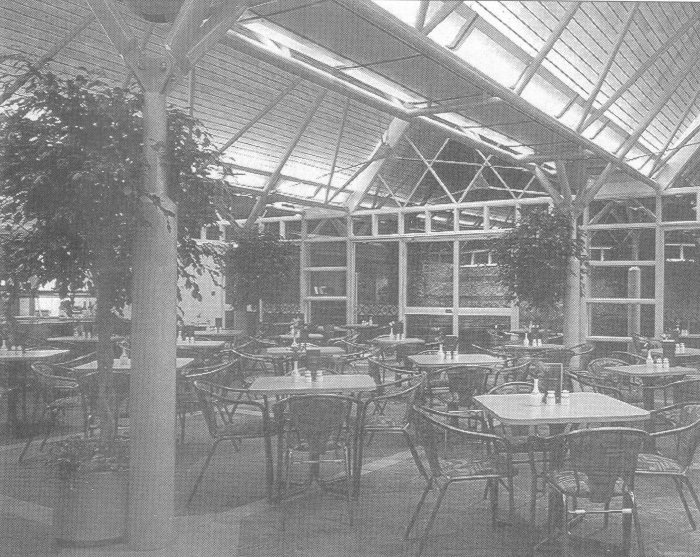
Cathedral Visitors' Centre
Cathedral Visitors' Centre
Plincke, Leaman and Browning (Categories 1+2+3)
By choosing to make use of a 16th Century coach house and the enclosed but vacant land beyond in which to meet current visitor needs, the Dean and Chapter have shown rare enlightenment. So often in ecclesiastical settings these needs are met wedged into unsuitable spaces within a church or cathedral or by architecturally inadequate stone lean-tos.
This choice has resulted in an award winning complex; a successful refurbishment for shop use and a confident steel structure housing a restaurant.
The Panel appreciated the crisp overall planning of the scheme. The vista from the Cathedral door through the entrance court and coach house, to give a glimpse of the restaurant is particularly satisfying. The journey along the route from courtyard to courtyard is as rewarding asvp the vista, preparing the visitor for the highly disciplined modern building beyond, itself surrounded by magnificent old walls. The Panel thought that the geometry of this building complemented the cathedral wall. The structure is friendly, the relationship of inside and out with the slate floor running through, is very successful. A nice detail, reminiscent of mediaeval gargoyles, are the water chutes to cope with the excess run off of rainwater.
Apart from the kitchen block which seems too domestic in scale and detailing, this is a good example of a new building fitting easily into an old setting without trying to compete with the past.
About the entrance to the complex including the floorscape the Panel would have like to see fewer materials used and felt that the steps with their forest of handrails could have been more simply handled. Nevertheless they were cerČtain that the quality of the scheme as a whole warranted an award.
Carroll Youth Centre, Somers Close, Stanmore
Graeme Stevenson Architects (Category 1)
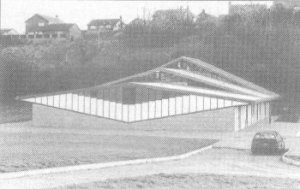
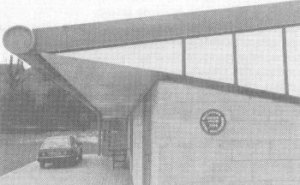
Carroll Youth Centre
Approached through housing estates on higher ground, this site adjoining playgrounds with a backcloth of trees, gave the architects a freedom of which they took full advantage. An award is therefore given to this interesting and attractive modern building; a rigorous yet sympathetic concept with crisp, clean lines. The ingenious structure is designed with three differently pitched roofs to suit the uses beneath them, the highest area being over the sports hall, stepping down over the social activities area in the middle and again over the administrative areas. Each pitch is "sprung" from the same level along the eaves of the building; the gutter, in tubular form, gives the illusion of a continuous hinge.
The architects have given thorough and rewarding attention to the design of details and the use of contemporary materials with welcoming colours and interesting lighting. The building shows integrity, fits into the landscape well and seems in all aspects to provide spaces appropriate for its purpose, and also appears to be excellent value for money.
Hampshire Record Office
County Council's Architect's Department (Category 1)
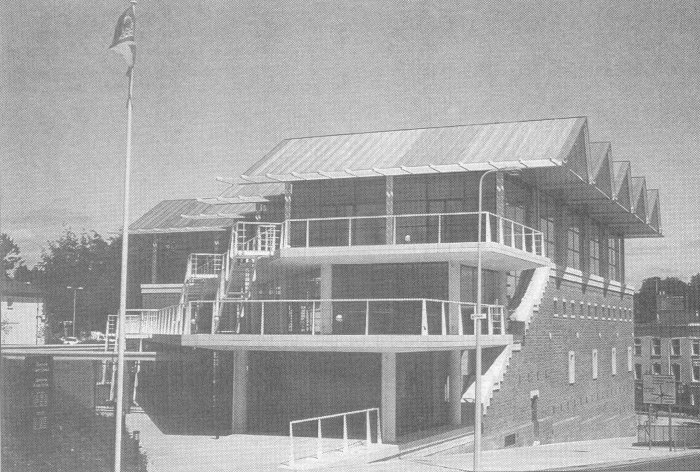
Hampshire Record Office
This building is on a thoroughly urban steeply sloping corner site and gets its award for the logical use and exploitation of the potential of this slope which has produced an exciting and impressive townscape. The function of the building has been clearly expressed by the solid base housing the archival material - two sides of which (on Sussex Street and Station Road) have high brick walls which are punctuated by a rhythm of small windows and cavity vents.
The contrast of this base with the airy lightness of the study areas above, beneath the strong triangular roof form (adding to the roofscape of Winchester) is very successful and a pleasing feature is the use of a square brick courtyard of the reading room reflected outside with the water and sculpture.
This is a typical Hampshire County Architect's thorough approach to designing a building with the feel for the section - such as the south-west elevation and the main staircase. However, this approach can mean a few sacrifices in some areas of the interior such as the small cabin-like offices for senior staff within a large exciting space which offers windows and fine views, or the intrusion of the staircase into the research area which must restrict free movement there.
The selection of materials and colours is for the most part beautifully thought out and the execution of all brickwork is highly commendable. The panel is concerned about the uncertain role of the paved and planted area on Station Hill. From measurement it would appear to be laid out as a car park, but has yet to be observed to function as one. But despite a measure of criticism, it agreed that this excellent building makes a very welcome addition to the architecture of Winchester.
COMMENDATIONS
W H Smith Ltd, 172 High Street
Grayston Alan & Durtnell (Category 2)
This building was commended for its sympathetic handling of the adaptation of the two elevations - in Parchment Street and St George's Street, incorporating the Old Masonic Hall. The careful selection of bricks on the gable ends and the detailing of the windows above the doors successfully ties in together the different sections of the building's exterior.
It was however thought a pity that the internal layout does not respond to using to advantage windows at both ground and first floor. The display of merchandise, on the ground floor, has a deadening effect at street level and although the lighting and murals on the first floor are very successful, this fine space is marred by the arrangement of book displays that block the windows. It was felt that these displays could be arranged at right angles to the external wall to allow windows to take on their rightful role of providing daylight and views.
Pilgrims School. New classrooms
Radley House Partnership (Category 2)
This is essentially a roof space converted to provide two classrooms reached by a neat new staircase. Unusually, the insertion of carefully proportioned dormer windows improves the appearance of the whole building. However, even with the attractive triangular lightwell at one end, the quality of natural light in the rooms themselves was thought poor. But on the whole this scheme was seen as a good and well-executed solution to an awkward problem and worth commending.
Rehabilitation of stone steps to 37/39 Southgate Street
Vokes and Beck (Category 2)
Numbers 37/39 Southgate Street are part of an 1840 block designed by Owen Browne Carter, originally called Chernocke Place. A Commendation is given for the careful way in which these steps have been restored, using Portland stone treads to the 1840 pattern. This may appear to be a somewhat insignificant piece of work, but it is on the quality of just this sort of refurbishment that so much of the character of the City depends. It is an example to be followed.
