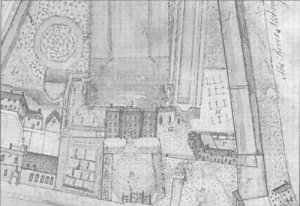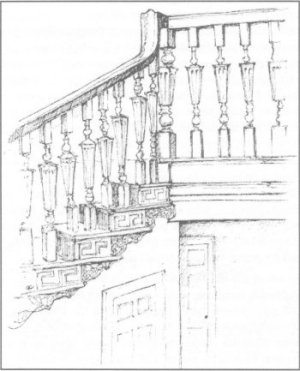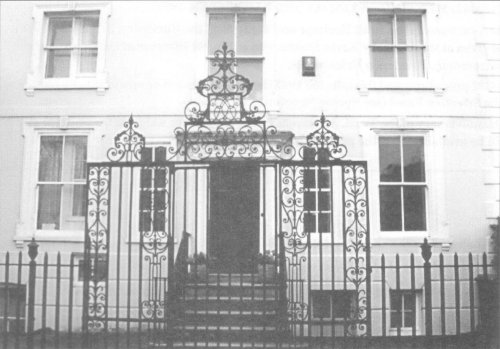Another Time, Another Place - TrustNews Summer 1997
Sara Dick-Read - a member of the Trust - is currently exploring, in a series of articles, details of buildings in Winchester and their contents which, for one reason or another, have become separated from their original sites and become part of another place. Here, reprinted by courtesy of 'Hampshire, the county magazine', is her article describing some of the contents of Eastgate House, demolished in 1847, and their present whereabouts.

Detail from Godson's plan of the house and garden of Henry Penton Esq.
near the East Gate, Winchester 1748. Hampshire Record Office 147M86/W
"The splendid mansion and grounds of Eastgate House have disappeared almost without trace from the bottom of the High Street in Winchester, but some of the contents are still to be seen in different locations in and around the city.
The Restoration was a time of increasing prosperity for Winchester with a building boom prompted by the royal interest in the city and the construction of the Wren-designed King's House on the site of the old castle. So, like many other courtiers and grandees at this time, Sir Robert Mason built himself a house here in 1665. It was situated at the eastern end of the High Street close to the East Gate, on land previously owned by the Black Friars, but acquired by Winchester College after the Reformation. Mason died in 1685 and the property changed hands several times. There is a mention of Mr John Penton's `lofty square house' here in 1706 and by 1748, Eastgate House was owned by a descendant, Henry Penton Esq. According to William Godson's plan of that year, the brick house was set in about 11.5 acres approached from the High Street through imposing wrought iron gates. There was stabling and a coach-house, brewhouse, poultry yard and all the other offices for the functioning of a gentleman's residence. as well as extensive pleasure gardens and the kitchen garden `adjoyning to ye river'.
19th century sources describe the 'grounds studded with noble trees extended nearly to Durngate' . Eastgate House later became known as Mildmay House after Sir Henry Paulet St John married the beautiful heiress Dame Jane, of Shawford House, a member of the powerful Mildmay family, in 1786 and took her name. Theirs was undoubtedly one of the grandest houses in Winchester, grand enough to accommodate royalty - George III staying there when he visited the city in 1778. It was also the setting for much political activity, as Sir Henry Mildmay, son of Dame Jane, was, for many years, Member of Parliament for Winchester. The story goes that when he was finally defeated he was so disgusted he left the city for ever - though further research proves that this was not entirely true.
The Dowager Lady St John Mildmay, had inherited many properties including houses in Dogmersfield and Eaton Square in London but she seems to have had a special affection for Winchester and there are frequent mentions in the papers of her donations to the poor even after she had left the city and she was deeply mourned here when she died in 1857. By 1844, when she was an old lady of 80, she spent most of her time in her other homes so the great Winchester house was put up for auction - or for 'Public Competition' as described in the notice in the Hampshire Chronicle of 31st August. However, the next issue of the Chronicle notes that 'it did not elicit a single bidding'. This was possibly because though some of the land was freehold, the rest was held on leases from several different owners including Winchester College, the Bishop and various charities. The property was eventually sold to John Cave, in 1847, and divided up into 46 lots for the construction of 'villas or other good Residences' with a new road first called High Street, Eastgate, now known as Eastgate Street. Before this redevelopment took place, the contents of Eastgate House were offered for auction at the end of August 1847 and the house was demolished soon after this.
So where did the contents go? Who bought the 'genuine mahogany furniture, sofas, ottomans, ornamental glasses and pier console tables' mentioned in the auctioneer's advertisement? Most of these are untraceable, but certain items from the house can be traced and have, by now, become so entirely assimilated into their new situations, that they might almost have been there from the start.
Unlike the aristocratic Mildmays, William Barrow Simmonds came from the rising mercantile class – called `upwardly mobile' today. He was the son of a successful brewer who had, in 1811, bought the Abbots Barton Estate, originally the property of Hyde Abbey, from Edward Austen Knight (Jane Austen's brother). The estate was primarily agricultural in those days, but by the time William Barrow Simmonds inherited the property in 1858, redevelopment of the land for housing and industrial purposes had taken over from the depressed farming side. In the mid-1850s William, sometime Mayor of Winchester, and MP from 1865-80, began building a new house which he called Abbots Barton House not far from the Worthy Road. It was a sizeable Victorian family home, enhanced by the addition of one or two somewhat extravagant features. The hallway was paved with a black and white marble floor and the oak staircase is a beautiful example of the 18th century carver's art. Both of these certainly came from Mildmay House and there is also an ornate carved marble fireplace in one of the rooms, the provenance of which is unknown, so this also may have come from there.

Detail of the staircase from Eastgate House,
now at Abbots Barton House, Worthy Road,
Headquarters of Conder Ltd. Drawing by Gill Collymore
The Simmonds family flourished throughout the early years of the century, but eventually much of the surrounding land was sold and the house itself with its immediate grounds was sold in 1940. It then became an old people's home for some years. It was saved from demolition in 1976 by a local company, Conder Ltd, who refurbished it from its then decaying state and it is now the company headquarters. The staircase survives as does the marble fireplace, but the marble floor deteriorated and was removed, though it is just possible to detect a few of the remaining slabs laid as a pathway in the garden.
Kingsgate House in Kingsgate Street was probably built around 1845. It was a light and spacious private house with plenty of grounds, stabling and a rather grand entrance, the gateposts crowned with stone pineapples. In 1883 the house became a preparatory school and part of the park was turned into playing fields. By the turn of the century Winchester College was expanding, with an increase in the number of boys and the recent introduction of boarding houses in the town for Commoners. So, in 1904, Kingsgate House, so conveniently near to the main buildings, was bought by the College for use as a boarding house. Considerable alterations and additions were made to the building to accommodate the new inhabitants, but it would appear that the large room designated as the boys' dining room was probably used for this purpose when the house was privately owned. It is entirely panelled in mellow pine with carved pillars at one end and bay windows looking out on to the gardens. The panelling came from Eastgate House, possibly from the drawing room which is known to have had a bow front.
The final item known to have come from Eastgate House is perhaps the most spectacular, and appropriately enough it came to a house which, if not quite as magnificent, is nonetheless an interesting and historic building. This is Kingsland House in Chesil Street and its central wrought iron gate is clearly apparent on Godson's plan of Eastgate House. The gate screen is a rare and fine example of early 18th century ironwork, its delicate scrolls and leaves undoubtedly the work of a master craftsman. The gate is flanked on both sides by railings, judged to be of a later date and inferior quality, which may have come from the old Parchment Street Hospital demolished in 1865. There is some mystery about the origins of Kingsland House. It has changed hands frequently and successive owners changed its appearance over the years. Estate agents handling the sale in 1947 state that it contains 'many interesting features characteristic of the Wren period' which would make it contemporary with the first mention of Eastgate House. However, although some parts of the house are clearly very old, it would appear to be mainly 18th century with some 19th century additions. Who actually purchased and erected the Mildmay gate is unknown, but a letter in the Hampshire Observer dated 2nd March 1895 states that 'two of the iron gates (of Eastgate House) which were removed when the place was sold are now in the beautiful gardens at Dogmersfield.' The Mildmay family sold the Dogmersfield Estate in 1933, so maybe the gate (if indeed it is the one mentioned above) didn't come to Kingsland House until comparatively recently.

18th Century wrought iron gate from Eastgate House, now outside Kingsland House, Chesil Street.
The side railings are of a later period and may have come from the old hospital in Parchment Street
Photo by Robert Dick-Read
Eastgate or Mildmay House is no more. Mildmay Veterinary Clinic occupies a position in Eastgate Street which cannot be far from the site of the old stables and there is a block of flats called The Lawns built somewhere near to the gardens of the mansion. Busy Conder executives run up and down its staircase in Abbots Barton House, noisy boys dine surrounded by its carved panelling in Kingsgate House and Kingsland House is entered through its wrought iron gate, so hopefully perhaps a little of the spirit of its elegant past still remains in Winchester.
