Trust Member's Choice - TrustNews Summer 1997
Three more 'special corners' are described here. Kate Dicker, artist, has chosen a slice of new with old in Southgate Street; Phil Yates Honorary Historian of the Theatre Royal, a small tranquil park, and Andrew Rutter, conservation architect, the house and garden, St John's Croft. The invitation is repeated to anyone interested in contributing to a future newsletter - just write to the Editor.
Devenish House, 49 Southgate Street
Architects: architecture plb (formerly Plincke Leaman & Browning)
Owners: St John's Winchester Charity
Kate Dicker writes:
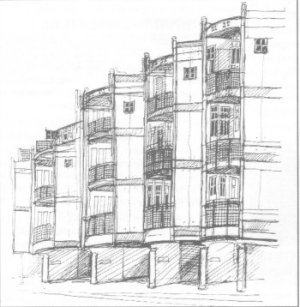
Devenish House, the rear. Drawing by Kate Dicker
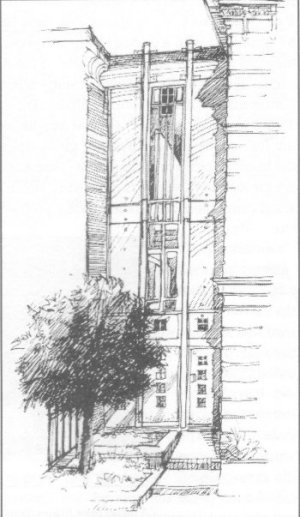
Devenish House, Southgate Street. Drawing by Kate Dicker
An unexpected architectural building stands somewhat secluded adjoining two period houses (a terrace reputedly designed by Owen Carter) along Southgate Street, opposite The Screen cinema. By its expression I imagined it must have been an architects' or designers' office and was surprised to find out that though once the Old Winton Court Hotel it had reopened as a nursing home (Extra Care Unit) in 1990. The recessed front to which I am referring accommodates the stairwell and emergency exit! The external building materials are overtly industrial - metallic appearing cladding and exposed full length metal piping, which is integral to the design. There is an understated elegance to this slate grey coloured building which is accented with the small blue squared windows reminiscent of work by Charles Rennie Mackintosh.
There is much less restraint at the rear. Exposed metal pipes hold cascades of balconies stacked one above the other over functional ground floor car ports. The industrial expression has impact yet this part of the building was designed to give privacy to each living unit. These seemingly rotating balconies are not only places to bed outside but are also integral to the living quarters inside, which I think of as more a continental feature than British.
I like the contrast this contemporary building creates between itself and the Victorian and Georgian houses in its surround. Its expression belongs typically to this century but at the same time has been designed to work sensitively with its environment. Awards were made to architecture plb by AIB Care Home Design (Innovative Design Award 1991) and the Winchester Preservation Trust (Design Award 1991).
At the rear of Wharf Hill
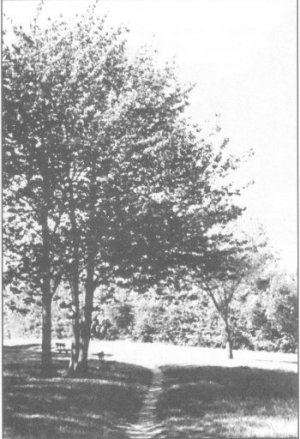
A small park above Wharf Hill
Phil Yates writes:
Leaving the roar of the traffic behind us Joan and myself often walk along The Weirs from St Swithun's Bridge to Wharf Mill, feeding the friendly ducks and swans along the way. The colourful gardens of Chesil Terrace sweeping down to the fast flowing River Itchen are admired by everyone. Turning sharp left by the Mill, now tastefully converted into flats, we climb up Wharf Hill to the rear of "The Black Boy". It is there that I encounter my special corner of Winchester.
Landscaped in the shape of a 'mini-park' with seats is an area I knew well as a child. Looking down from the embankment today I see traffic rushing to and from the multi-storey car park along the road which, 60 years ago, I remember as a rail track leading to Winchester Chesil Station (now the car park). My mind wanders back to those halcyon days when I gazed over the same embankment watching the GWR trains arriving and departing from the station on their way to Newbury or Southampton. The engine shed is still there today, now converted into workshops. I can still visualise the sidings where I watched the shunting of the wagons. Those were the good old days which, alas, have gone forever.
St John's Croft, St John Street
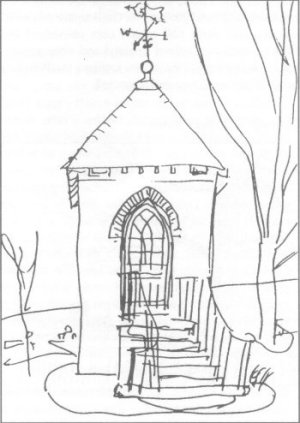
18th Century Summer House. Drawing by Andrew Rutter
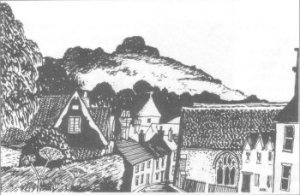
View from living room over Joyce Gardens to St Catherine's Hill.
Drawing by Andrew Rutter
Andrew Rutter writes:
If you ask an estate agent or most adults to describe a house, the selling price - £45,000, £100,000, or £500,000 - will be the main ingredient. If you ask children about a house, they will want to know if it has a cellar, is it on a hill, what is its colour, are there hiding places, trees to climb in the garden, old machines in the garage?
St John's Croft is a wonderful semi-detached 18th century house made of brick, tiles, slates, mathematical tiles and wood with carved details, that fits both the children's outlook and that of Christopher and Josephine Barker, both members of the Trust, who owned this house for the last 43 years.
Lying across the top of St John's Street, close to where a mediaeval stone cross used to mark the junction with Blue Ball Hill and Beggars Lane, its front catches the sun all day. It has an unusual late 18th century glazed timber porch, an old holly tree outside its library and an attached coach house and stable block with all its fittings tucked into the rising ground on which grow a line of massive beech trees, shading Queen Anne's lace and bluebells in the spring. Early on Sunday mornings an old open Bentley sports car with massive headlights would emerge from the coach house for a spin round the much loved Hampshire country lanes and there were bits of many more unusual cars inside.
If you pulled back the wooden shutters in the drawing room, you would see a lovely view over Joyce Gardens to St Catherine's Hill, apparently rising out of a bed of trees with the silhouette of St Peter Chesil church and in the foreground Colsons 1865 schoolroom and mediaeval St John's church on either side of the winding St John's Street. At the back is a walk-in larder with a stone floor and slatted wooden partition, close by an old-fashioned kitchen with wooden dresser in which you might meet a housekeeper, with her wonderful cakes, or an elderly trusted gardener with side whiskers. From the back bedroom you look out of a lovely Venetian window to a brick walled garden incorporating a random pattern of stones from the demolished Magdalen Almshouses. If you go into this gently sloping garden there are lovely trees including an old walnut with a knobbly trunk and centrally an 18th century summer house with Gothic windows and door. By rising up those few stone steps you can then look out over the walls to Winchester Cathedral and a panorama of the town. There are lovely groups of plants in this garden to give delight through all the seasons in a quiet modest way.
This is a comfortable, slightly shambolic house with a wide range of service rooms, splendidly situated to be in touch with the life of the City, but set apart and belonging to the almost village like community centred on the rather undiscovered St John's church. Christopher Barker was an engineer, whose first job as site engineer was to build a new water pumping station at Shaftesbury in Dorset, where my father was a new Town Clerk. His wife Josephine was a dancer and pianist. They both loved nature in all its forms, and beautiful things. For example, the house contained several grandfather clocks and there were 19th century Prosser water-colours of historic scenes, like the old pond at Pitt on the way to Hursley. The Barkers were patriotic, loved the Church, kept alive values dear to the heart of the Trust and were much loved by so many people for their kindness.
One of Christopher's last projects as an 80 year old was to get tree surgeons to put the trees in his paddock at the back of St John's Road into good shape and let more light into his neighbours' gardens. At Christopher's funeral in January, five early MG sports cars converged from different parts of southern England and were parked in echelon in front of St John's Croft in tribute to a Winchester family who were loved and respected.
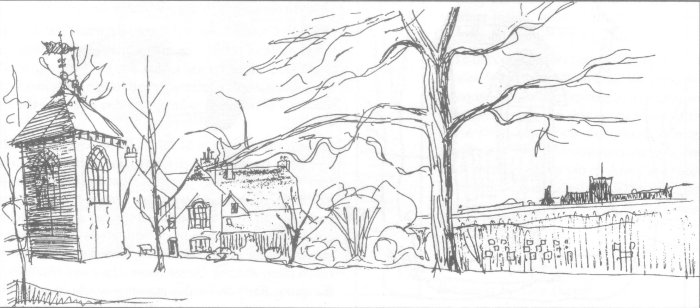
The 18th Century Summer House with Gothic windows and Door - with a view over the Cathedral.
Drawing by Andrew Rutter
