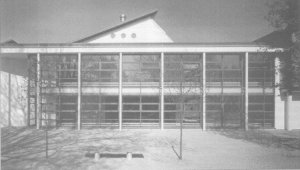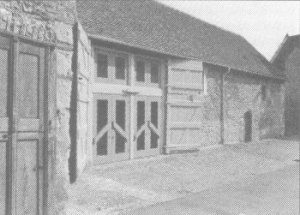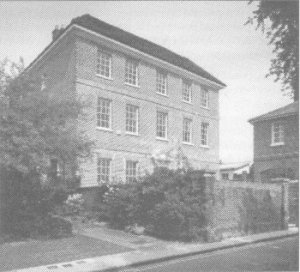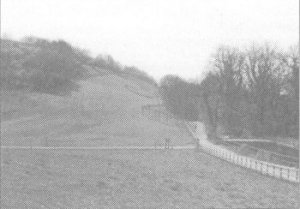Design Awards 1997 - TrustNews Spring 1998
The purpose of the Award Scheme is to recognise quality in the design of buildings and landscape within the City of Winchester. Entries can include new buildings, rehabilitation and restoration, landscape and planting, shopfronts, signs and environmental improvement schemes.
Last year, for the seventh Award scheme, the Chairman of the Selection Panel was Sherban Cantacuzino CBE and he presented the Award and Commendation Certificates at the Annual General Meeting on 3rd November 1997. The Panel's comments on all the entries follow.
AWARD

The West Building, Winchester School of Art
The West Building, Winchester School of Art
architecture plb
This building demonstrates that architecture is about making good spaces. It uses a fine site to the best advantage, and despite the fact that it is a building pared down to basic essentials, it is inspiring and lifts the spirit.
The main facade is clean and well proportioned, whilst to the rear there are spectacular studio spaces linked by external staircases to courtyards and external spaces, whose full potential has yet to be realised by proper landscaping.
The interaction between the new and existing art school building creates potential for an important public space for the school, and a very much improved approach to the park. The panel recognises that it was a brave decision, in the face of extreme financial stringencies, to create an entire building where future requirements can be met as and when money is available. This building makes a really significant contribution to the architecture of Winchester.
COMMENDATIONS

Hundred Men's Hall, St Cross
The Hundred Men's Hall, St Cross
Radley House Partnership
The Panel judged this a conscientious piece of restoration, especially the flint walls, brick floor, conduit skirting and roof trusses, though the underside of the uplighters might have been masked. It was felt that the solution chosen for the doors of the rather heavy timber-framed glazed screen was not the best one and that a very light screen of modern design and materials might have provided a more stimulating contrast to the original robust structure. It is good to have kept the old outer door, and to have added matching doors above.
Nothing of architectural or historical interest in this building has been removed or diminished to accommodate the new use as a visitors' room. Obviously much thought and care were invested, and technically the repairs to the historic fabric are of the highest standard.
However temporary, the bulky bar fitting at one end of the room is not up to the standard of the rest and rather spoils the general effect of the interior.
The Lee House Development, St Thomas Street
architecture plb

The Lee House Development
This development represents a huge effort, resulting in the reclamation (through some fearless surgery) of a piece of the City comprising three historic buildings, one of which is the large and important 18th century Lee House. There was room for a judiciously sited and cleverly designed row of new houses which, in their form and use of materials, owe little to traditional design, and yet fit in happily.
The conversion of Lee House is full of imaginative touches: for example the treatment of the entrance hall and front ground floor rooms, inserted staircases and the external timber platform. The panel was critical, however, of the way the old brickwork of the front wall had been repointed, and, consequently, of its unsatisfactory appearance.
It was felt that this scheme was a model of architectural ingenuity and urban spatial planning. It shows that the way buildings relate to each other can determine the success of a project, even when periods and styles of buildings are mixed together.
Landscaping the old by-pass, Bar End to Compton section
Mott Macdonald Highway Division

Landscaping the old by-pass
The Itchen Valley with its water meadows, where it passes St Catherine's Hill, is an integral part of the setting of the City. This was cut off first by the railway and later by the by-pass
The construction of the M3 extension, for better or for worse, provided an opportunity to close the by-pass and repair the damage by restoring the landscape and re-establishing the connection of the valley with the hill. The rehabilitation of the landscape has been beautifully done. At present this is somewhat spoiled by the barbed-wire fencing which is to be removed once the planting is established.
The Panel nevertheless hopes that opportunities already taken to restore this piece of land for the use of Winchester citizens will not exclude future development along the course of the Navigation and railway line for public use.
OTHER ENTRIES
New Showroom, 19 Bridge Street
Interior Designers Guild
The restoration of, presumably, an existing shop front, with possibly a new central door (no written information was supplied on the entry form) is a good effort which should be an example to others in the same block. The interesting curvilinear door handle does not really belong to the overall rather neat and sober design.
Dean Gamier Garden
Sally Hocking, For the County Planning Officer, Hampshire County Council
This garden is undoubtedly an addition to the quiet environment of the Cathedral, allowing magnificent views of the South side of the Choir and Transept. The Panel nevertheless felt the need for more enclosure to provide contrast and variety. Variation in levels might have helped. It is, for example, all on one level, and fully exposed along its whole length to the side of the Cathedral. It also questions the use of the ground plan of the church as being right for a garden. However, the Panel recognises that there are some excellent details including the gates into the garden, and the restrained iron work which combines elegance with simplicity, and looks forward to the maturing of this garden as plants and shrubs grow.
Master's Garage at St Cross
Radley House Partnership
This makes something positive of a free-standing garage which is difficult to do. It is done through its form - square on plan with a pyramidal room, and use of materials - timber boarding and shingle roof. Siting of a garage on the axis of a gate makes it imperative that it should have presence, which it has. But the use of plastic gutters and downpipes is, perhaps, unfortunate and the exposed plastic membrane at floor level is untidy and spoils the otherwise smart look of the little building.
Hallifax Gates, College Street
Charles Normandale, for Winchester College
This is a fine example of contemporary ironwork. Winchester College should be congratulated for having commissioned an artist craftsman and not gone for a stock solution. But the effect is spoiled by the setting, especially the floor scape and the view of the yard, the improvement or screening of which appear not to have been considered. It could be said that these gates deserve a better site.
Melbury Lodge, Royal Hampshire Hospital
Whicheloe Macfarlane MDP
This building appears to be thoroughly functional and may be well-liked by its users. To the Panel, it did not appear to have gone beyond such efficiency and popularity to becoming a coherent piece of architecture. Internally a feeling for space is lacking and externally, the changing pitches of the concrete pantile roofs and the harsh combination of brick colours make the building at odds with its magnificent site. The apparent need to switch the entrance has produced what the Panel found to be a rather forbidding approach. It is unfortunate not to have taken full advantage of such a site with a design of truly contemporary relevance.
Park and Ride Bus Shelters
Queensbury International Ltd for Hampshire County Council
The co-ordination of all Park & Ride bus stops is welcomed and the form with vaulted glazed roof is a distinct advance over the old bus shelters. The colour chosen might not be to everyone's taste and in some cases the siting appears to be insensitive.
25 High Street, Refurbishment of a Listed Building
Graeme Stevenson Architects
It is commendable to have restored this corner building but was it necessary to decorate the ground floor of a simple piece of vernacular with heavy Post Modernist Doric columns inspired no doubt by the early Victorian neo-classical stone building on the opposite corner? The loss of double corner columns and crude shop window details have minimised most of the advantages of restoring the old building.
