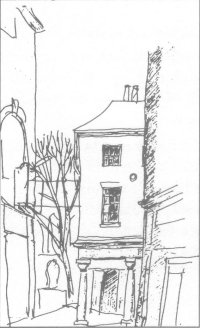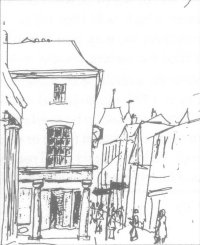Comments on Design Awards 1997- TrustNews Spring 1998
Andrew Rutter retiring Conservation Architect comments on this year's Award Scheme
There is so little informed discussion on architecture and design as opposed to, say, music in this country that a local initiative like the Winchester Preservation Trust's award scheme is very valuable.
However, I find it difficult to believe that every member of the Trust would be in agreement with everything said about the current entries and it would be interesting if your newsletter had feedback. I do not remember any place for comments at the exhibition in the library but as a planning officer who has worked with the Trust for many years, may I be permitted to make some?
Firstly, I know that the Design Award Co-ordinator had to work really hard to get entries at all and this ought to be appreciated. One must wonder why there could not have been a comparison between two health related buildings, the St John's Charity home in Eastgate Street as well as Melbury Lodge. The comparison would have been very instructive even though the sites are so different. The method of procurement might have contained lessons, since I believe that the building in Eastgate Street was the result of a limited architectural competition.
Why is there no scheme from a private house developer? Is this because the Trust is perceived as being opposed to development by them?
I would not quarrel with the overall judgement but would it not be possible for the Trust to reinstate an idea tried out many years ago? This involved the public, including Trust members, being invited to look over a newly completed building and then have an explanation by the architect as to what was his client's brief, how he had tried to satisfy it and what problems had arisen through the planning process, followed by questions. If the Trust were able to arrange this with, say, the award winning scheme, it would gain extra publicity and advance the appreciation of design and the roles of different people in the process.
When Mr McKenna of Winchester Design did this for Meadow House, Southgate Street, people said, at the end of the evening, they understood far better the decisions that had been taken and the problems the architect had faced. It also gave the opportunity for admitting a mistake had been made over the choice of materials.

25 High St showing
its relationship with other buildings:
drawn by Andrew Rutter

25 High St showing
its relationship with other buildings:
drawn by Andrew Rutter
It also seems essential to obtain from applicants photographs of the "before" situation as well as the"after" one, in order to assist judges and critics. For example, I think this would have aided understanding on the motorway landscape project, 25 High Street and Lee House, St Thomas' Street - both now and in the future.
I did not think the photographs displayed of 25 High Street showed the relationship of this building to its surroundings well, although this was something that weighed with the Planning Department. One of the problems that this building suffered in the 19th century was a shop conversion by the architect Stopher, removing the structural cross walls on the ground floor. This made it very vulnerable to being knocked down like a pack of cards by a large 20th century lorry colliding into it in the very narrow street scene. So, it needed a firm base. When one sees it framed by other buildings, I think this looks well. Who, outside the architectural world, would understand the criticism made by the judges of its being "a post-modernist" intervention? Is it not better to show purely a late 20th century change (rather than one trying to be very historical) and on a building not originally intended for use as a shop?
Although the criticism was raised that it was unfortunate the two timber columns on the corner were removed, nobody has visually demonstrated how they could be incorporated satisfactorily into a revised structural and aesthetic scheme for the base of the building. I also thought the criticism of the shopfront quite harsh, when one is dealing with a company like "Birthdays" who are not even prepared to negotiate on colour. But that is something that could easily change in future, with a different tenant, now that the structure has been put right and a framework created.
On the Lee House development, since the Trust is often criticising the Planning Department for not writing enough briefs, it seemed sad not to record that the "brave" decision to separate the two buildings was in fact made as part of the planning brief on a listed building group. This was negotiated with English Heritage, partly with a view to bringing St Thomas' spire more intimately back into the street scene, seen through the access way, and partly to introduce more vegetation into the site. This is not intended in any way to detract from the creative use made of the brief to provide a development that was commercially acceptable to the developer. The scheme does illustrate the value of having somebody wanting to do a development and really keen to use the end product themselves, accepting the real pain of the process, when the method of disposing of listed buildings does not permit thorough investigation prior to purchase.
On the Melbury Lodge site, the Local Architects Panel did ask for the whole feeling of the design to be rethought, to make it less stodgy in view of the fact that the building was to house people with a depressive illness on a site that is known to be in shadow for much of the winter. Thank goodness the Planning Department was able to remove some of the accommodation so that the internal courtyards do link up with the surrounding landscape to offer some relief and enable residents to go out and sit in the sun. In this case the Planning Department were in a weak position, since it was only a notification produre.
The achievement of the Designers' Guild in raising the whole tone of a standard shop, in line with the City Council's policy on signs and in rather an unpromising shopping location could have been more generously acknowledged. When darkness falls, it is a real pleasure to look into this showcase.
Finally, I do hope that the Trust will reinstate the idea of discussions on new buildings to complement the popular walks held in the summer, when one can only discuss buildings superficially, from the outside. Maybe it would only be architect members of the Trust who would be brave enough to do this? Perhaps at the next Chippindale Venture the children, as a warm-up exercise, could visit a building and assess it - producing their fascinating drawings.
(Comments on this Award Scheme from members would be very welcome. Please write to the Editor)
