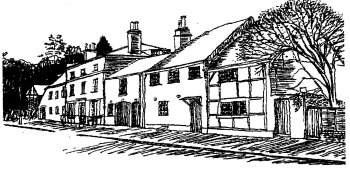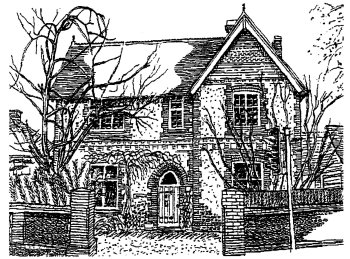Neighbourhood Studies
No. 2 - St Cross & its Surroundings
6 General Description of the District & Quality of its Buildings
This has been divided into zones for the convenience of description.
a The Hospital of St Cross
This nationally unique benevolent institution is still inhabited as originally intended and is in a class of its own. For those wishing to know more about this building of considerable architectural and historical interest, there are guides available at the porter's lodge and the book Saint Cross by P Hopewell (Phillimore & Co Ltd). The most attractive views and spatial experiences are to be found in its courts and interiors. Apart from the church tower the building is hardly visible from the village. The long west range as seen from the St Cross Road comes as a surprise; the chimney stacks on the courtyard front were so placed to give maximum impact at a time, circa 1443, when few had chimneys, besides suiting internal planning arrangements.On the south wall of Goodworth House is a very fine Wisteria, and the tall cedar in the garden stands out well seen from the field at the far end of Cripstead Lane.
b St Faith's Road & Clausentum Road
These terraced houses date mostly from circa 1900 and are of the type known as "Bye-Law"; for many years they have been maintained much as they were built. Recent trends have resulted in numerous changes to front doors, windows and other details, leading to the spoliation of the general appearance of the terraces. It is recommended that Article 4(2) Directions be applied to these houses, as they will remain in use for many years yet. Also in St Faith's Road is St Faith's School, a picturesque building in flint with brick dressings with a recent successful extension, interestingly using prefabricated flint blocks.
c Back Street & Cripstead Lane

Back Street, looking north from the southern end
On the corner at 1 Back Street is The Old Farmhouse, a mediaeval hall house. On the west side of the roof is a small hip above the ridge, the probable location of the smoke vent for the central hearth; a fine brick and stone chimney has been added to this side. The north facade has much, probably original, timbering modified by later window insertion, carved barge boards and a jetty; a first floor has been inserted into the "hall", giving low ceilings. This building, and 3-10 Back Street are Listed Buildings. 10 Back Street has a large and pretty garden open to view from the road, and of a size that makes it vulnerable to future development; provided it is set well back and is of simple unobtrusive design, a new house should not harm the street scene.
Back Street, with part of Cripstead Lane, forms a very picturesque group despite the intrusion of five modern bungalows. 19-24 Back Street are a row of slate-roofed cottages with flint walls and brick dressings, and have unspoilt white painted windows and doors. 15-22 Cripstead Lane have tiled roofs and a variety of materials for their walls; the backs of these cottages contribute to the Back Street grouping and should be listed for group value. This row also provides good examples of how to install modern-design roof-lights for loft conversions, by siting them well away from other roof features such as hips and chimneys, and, although of varying size, the roof-lights are roughly aligned on their centre lines. The uneven surface of the roof disguises the slightly off-centred nature of the roof lights.
d St Cross Road, the "Village"
On the east side the odd numbers 53-63 and 75-79, and the Bell Inn are Listed Buildings; Nos 55-73 form a group of which 65-73 and 81 are not listed, though they still contribute to the character of the village group. No 71 is a weird house which, if it were altered might destroy its idiosyncrasy; incidental but important features such as chimney stacks, dormer windows and porches could easily be lost with only conservation area protection and greater protection for it is needed.
On the west side of the road the complementary group of houses is much shorter: Nos 106, 108, 110, 116, 118 (Bindon House and its picturesque yellow brick and flint Lodge the latter having no number of its own). The Listed Nos 118 and 116 are followed by two undistinguished houses that are set well back from the pavement and then by the Listed Nos 110, 108 and 106. These latter houses stand at the back of the pavement, which helps to give the close-knit village effect that is so important to this district.
e The south end of St Cross Road

132,134 & 136 St Cross Rd., with the Lodge to The Grange at the left
On the west side stand the Listed Nos 132, 134 and 136, all at the back of the pavement, and forming a group with the lodge to The Grange. Although only three houses, there are five distinct frontages in different styles; together they make a pleasing group. On the east side stand two short terraces each of three cottages; all are in the ownership of the Hospital and are well conserved. Nos 91-95 are both older and simpler, with characteristic small windows, there is a recent extension at the south end carefully designed in the same style; Nos 85-89 date from about 1900.
f St Cross Road between Stanmore Lane & Ranelagh Road

Mithril, 51 St Cross Road
The west side consists of large detached and semi-detached houses, mostly undistinguished, although No 42, Rosenheim, has some interesting features and much fine brass and stained glass work inside. At present detrimental alterations are not evident, though No 90 has an unfortunate and ill-proportioned flats extension; and further alterations and replacements to these houses are now proceeding. There are three pairs of semi-detached four story houses, each with a wide full height brick bow with straight sash windows; which form an impressive group.
On the east side of the road are No 53, Goodworth House, a distinguished late 18th or early 19th century house with a three-centred rubbed-brick arched doorway with reverse honeysuckle fanlight, and No 51, Mithril, an unusually attractive Victorian house in flint with brick dressings and an original door with casement windows in original openings, all to a well-balanced asymmetrical design.
