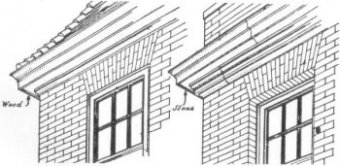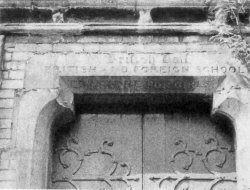Jewry Street
West Side 1 - 11 as far as the Gaol


The houses and shops, Nos. 1-11, as far as the Gaol, were built after earlier ones were removed and Jewry Street widened by eight feet, costing the corporation £800. This part of the street was typical, having dormer windows and chimney stacks in a sloping, hipped roof, finishing with a projecting bracket cornice. The drawing above shows a well proportioned classical window, double its width in height, with projecting stone architrave and triple keystone to carry the weight over. The panes are of similar ratio to the window itself.
The drawing below shows the effect of the Building Acts in 1707-9, requiring wood windows to be recessed, with brick or stone cornices, and parapets instead of overhanging wood eaves.


The architects for the Bristol and West Building Society made a conscious effort to resolve the return side to the High Street.
The roof line has been dropped and the earlier classic surrounds to openings deleted, producing an indecisive character. Compare the finish at the top of the metal sash windows with those of the Georgian Restaurant. Winchester provides many bold Victorian answers in contrast to the pseudo Georgian bank at No. 50.
The older buildings, from 1903, (as seen below) make more use of purpose-shaped bricks in walls which carry the weight of floors and roofs. The 1980 buildings are of concrete framing, clad with bricks.
The new building features an oriel type window, the more traditional one being seen below. This photograph also shows an Art Nouveau design for metal gates, in contrast to the ones on Sheridan House.


The Gaol (Grade II listed building) is marked on old maps of 1611 and was rebuilt about 1800 to a design by George Moneypenny. It had similar architectural features to Newgate Prison in London designed by George Dance in 1770.
Winchester's Gaol was for serious criminals, whereas the Castle held political prisoners, the West Gate was for debtors and the Bridewell, near the Old Guildhall, was for vagrants. Gaolers did not have a regular salary so money was extracted by torture from prisoners. In 1816 poachers were transported to Australia and rioting farm labourers hanged. Even for stealing clothing the punishment was to be "publicly whipt" and imprisoned.
The prisons were filthy and badly ventilated so the Public Health Act of 1848 demanded improvements. The Gaol was closed in 1850 and the Governor's House bought by the corporation for use as a city museum and library.
The photograph shows on the far left the three-storey Golden Lion Hotel alongside the old cottages later to be the Elizabethan Restaurant.
The drawing below shows part of the original Gaol with its decorative classical pediment and, underneath, vermiculated quoins intended to give a feeling of strength. The round arch windows have the usual stone voussoirs on impost blocks. Also shown is a proposal to replace the church with shops and offices and to build a new church in Staple Gardens.



Part of the Gaol site was bought for £820 by the Congregational Church. It is not surprising to see this Grade II listed building in Gothic style, knowing that the competition for the Houses of Parliament (1840-60) was won by Barry and Pugin, with a reproduction Gothic design.
The church frontage, of yellow brick and Bath stone, is now in need of repair. The interior is surprising, with a central lantern and double hammer beam roof. The photograph of the girls' entrance to British Hall, with its mock strap door hinges, was similar to the boys' entrance, and passageways led to the British and Foreign School at the rear. The church cost £2,500 to build, and the Sunday School £1,250 in 1853.
