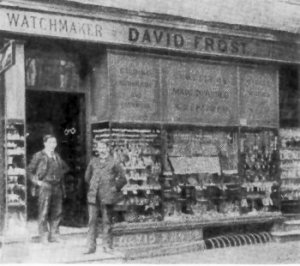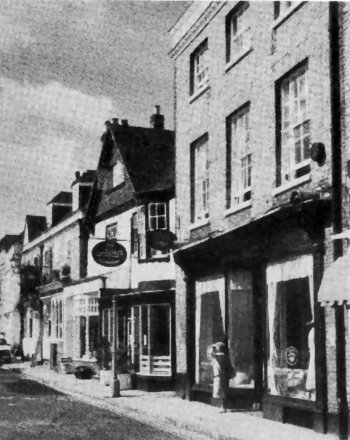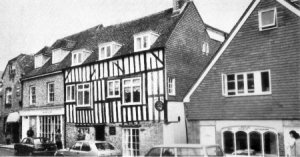Winchester The Square and Great Minster Street
Description Part 2

This photograph is of David Frost's premises at No. 15, in business from 1864 as jeweller, optician and watchmaker. In addition to making 'jewellery' to order, gilding, electro-plating and engraving was available as were 'clocks wound by the year'. F.D. Frost was a nationally famous cyclist in the 1890s. His Penny Farthing cycle and several silver cups were given to the.city by Mrs F.D. Frost. The house above the shop and also No. 16 (John Davy), shows an example of mathematical tiling. These tiles were nailed to timber framing so that the raised band at the bottom represented brick sizes. In addition to being a fire deterrent, the tiles would evade the brick tax (at one time 2/6d per 1000 bricks).

The view from the cul-de-sac along Great Minster Street shows the traditional features which make up the charm of this Winchester street. In addition to a slight deviation of line, there is on the west side an unbroken continuity of buildings of considerable variety terminated by a formal eighteenth century house. Although in mediaeval times there were also buildings on the east side, only two remain, so that the Cathedral Green is seen as a welcome open space and is freely used by the public.
No. 10 (Laura Ashley) was probably a timber framed inn with hand made roof tiles and tile hung side wall. The earliest reference to the inn is a city lease dated 1738. It seems to have ceased business in 1859 and is not shown in the 1871 map (inside back cover). The frontage to the Square adds a note of fashionable quality as well as being a fire protection measure. The rear view below shows the old timber framing to the upper floors, whilst at street level a traffic warden fixes a notice of a £10 fine for wrongful parking.
Houses with gables fronting the King's highway were liable for rent, nominally paid to the King. Some were quite plain, cement rendered as No. 7 or covered with decorative tiling as No. 9, and this gable has a typical Victorian barge board finish to the tile edging. The Vine Inn, altered internally in 1984, has a good console type fanlight door to the house. The gothic motif of the window design, contrasting with this door, seems in accord with the old vine creeping casually over the facade. The brick walling underneath has bricks only 6 ins x 2 ins, surely the smallest in the street. In 1899 this property at No. 8 was known as Welch's Wine Stores, holding a six days full licence, and was auctioned when John A. Welch retired. It was withdrawn as the highest bid of £4,400 was insufficient. There had been only one change of owner in the previous 62 years and the sale included stabling in Little Minster Street, together with coach house and domestic accommodation.

The Church of England Young Men's Christian Association moved into No. 7 in 1859. It was used as a Reading Room and library, also for meetings, and in 1985 was converted from a private dwelling into three shops, at a selling price of about £150,000. The door and window details of Nos. 5 and 6 illustrate how easily the quality of design can be eroded.
Great Minster Street dates from the mid eighteenth century and the view from the south is more formal than from the Square. This part of the street was made one way for traffic in 1976. No. 3, dated 1787, was at one time a bank. The garden wall is typical, comprising local flint with bonding stones, brick courses for additional stiffness and brick protective capping. This house shows another familiar Winchester detail of blue brick headers in walling of Flemish bond with a modillion cornice. The classical doorcase has Tuscan columns and open moulded pediment, following textbook rules, as does the remainder of the frontage. The overall frontage, based on this classic formula, has its length twice the height of the front wall, though uncontrolled growth of the creeping plants upsets the subtle proportions of this attractive house.

In this photograph, taken from near the original mediaeval entrance to the cathedral churchyard, can also be seen Nos. 1 and 2 (across from No. 3) dated 1725 and leased then from the corporation for one shilling a year. These houses, one room deep, are known as Constabulary buildings, being a reminder that the thirteenth century rents were paid to the Constable of the Castle. Near the gable end of No. 2 is a street lamp which is probably unique. Whilst using North Sea gas it also incorporates a natural air supply from the town's sewers so providing a continuous light.
All these properties have two traditional features which contribute greatly to the special character of these old streets, in addition to the variety of dormer windows in the roof. Chimney stacks are retained, even when not essential, and their vertical emphasis provides a broken silhouette in keeping with the varied eaves line.
The second feature is the oriel window, a projecting window clear of the pavement underneath. The cantilever type, seen at No. 4 is recent (1937) though the smaller one at No. 22 is older. The bow fronted one at No. 9 is typical with sliding sashes and decorative lead flashing.
