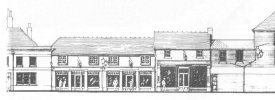Winchester The Square and Great Minster Street
Listed Buildings
Under the Town and Country Planning Act 1971 the Secretary of State for the environment has a duty to compile lists of buildings of special architectural or historic interest. Buildings are classified in grades according to their relative importance:
Grade I Buildings of Outstanding Interest
Grade II Buildings of Special Interest
of which particularly important ones are graded II*

This view of the Square in 1969 shows the north side of the Museum with what was the dispensary adjoining. The plaque near the rear corner of the Museum refers to the execution in 1685 of Lady Alice Lisle, age 68, from Ringwood. She had sheltered dispossessed religious ministers and the Government, after Monmouth's rebellion of 1685 considered such non-conformists as political traitors. Lady Lisle had a public trial in the Great Hall, under Judge Jeffries, and was sentenced to be burnt at the stake. An appeal to the new King James resulted in a remittal to being hanged in the roadway. Her last few days would probably have been in an upper room of the parsonage opposite.
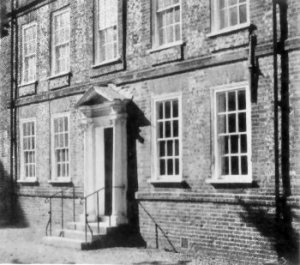
Nos. 5 and 6 on the site of the old corn Market combined with two houses to form the Winchester Provident Dispensary in 1875 as the outcome of a public meeting in the Guildhall. It was financed by charitable donations and monthly subscriptions from members. A married couple paid two shillings monthly plus two pence a child, those earning less than 25 shillings a week paid one shilling (this in 1939) anthe upper wage limit was £3.10/- a week. The 1984 equivalent of 25 shillings weekly wage is about £25. Today's prescription charges are £2.00, with exemptions for pensioners and other categories, compared with 2/6d in 1968 - 20 years after the inauguration of a free health service. Membership in 1876 was 131, in 1901 it was 1,823 (when the population was 21,000) and at the close there were 615 members. Because of reduced membership and rumours of the new health bill in 1948, all the drugs were sold to the hospital for £35 in 1947 and dispensing was done by Boots the chemist starting in 1946. The building was restored in 1983 and is typical of the period when cement was used to imitate stone quoins and voussoirs over windows.
No. 4 is the site of the Nelson Arms Inn (circa 1840). It had an innkeeper, Andrew Holdaway, who had a lease on the tolls of fish, meat and poultry. This was the site in the 1920s of a clinic for child welfare including 'maternity, ear nose throat and skin diseases, teeth and visual defects'.
The photograph above is the rear of No. 3 the Square, a well proportioned frontage to the Cathedral Green with a painted mark of 1772 and other later dates. This is an early example of sash windows showing thick glazing bars, the continuous vertical being wide enough to take an unmitred horizontal bar each side.
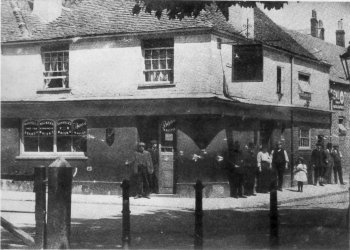
The old Market Inn of the 1870s was probably the same as an earlier one known as the Three Horse Shoes. The inn was substantially altered in 1930 by the architects Cancellor and Sawyer, the 1905 photograph above showing a simple eaves finish and a splendid sign. The cut off corner at pavement level with a squared off upper floor is a typical Winchester feature in older buildings.
The photograph below, taken in 1985, shows the decorative tiled gable at No. 32A, the owner specialising in clocks and not following the example of Mr D. Frost and Son at No. 15 as clock maker, optician and jeweller from 1864-1939.
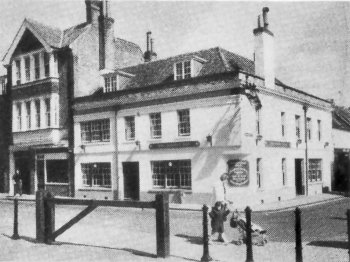
This dominant gable building shows a noticeable change in scale between adjacent buildings and is another common element in Winchester streets. In the foreground the early 1970s light alloy collapsible Maclaren 'buggy' is now a popular alternative to the more cumbersome ‘pram’.
The five inns at one time in the Square suggest how busy the Market area must have been. The Lamb Inn at No. 28 existed in 1762 and probably remained until about 1870. In those days there would have been a wide range of specialised shops including umbrella repairer, fishmonger, saddler, fishing tackle, butcher and coffee shop, each probably with its individually designed sign, as at Chalkley's No. 23 on p.2. The Vine and the Market Inn still have attractive hanging signs. (Shop owners should use this positive asset to the street scene, more attractive than the standard shop fascia too often with strident colours.)
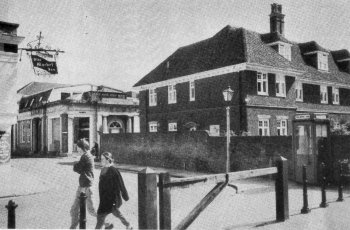
The rear elevations of premises fronting the High Street are mundane by comparison with the remainder of the street. The symmetrical frontage built in 1933 seems ill at ease, the large span opening with a concrete lintel being out of keeping with the local brick idiom. Nos. 40 and 31 are due for changes as the lease has expired.
The view of part of Morley College, designed by John Colson in 1880, is on the site of a 1673 college intended for ten poor clergy widows. This nineteenth century replacement should have complied with fire regulations requiring dividing party walls to rise clear of the roof, similar to the St John's Hospital almshouses on the north side of the Broadway. The Square would have been improved if part of this building had occupied the fourth side.
The building in the background is the former Market Hall built in 1857 when the street was widened. In the nineteenth century the earlier architectural styles of classic Greek, Roman and of the mediaeval period were revived to suit the fashion of the time. In this building the features are recognisable as Greek Doric but considerable licence has been taken by introducing round arch arcades, later filled in with glazing.
The drawing below shows the proposed rebuilding of Nos. 4-8 Market Street alongside the Market Inn. The centre of Winchester is a conservation area and many buildings are officially listed, being of special architectural or historic interest. In this location the developers (United Biscuits Pension Trustees Ltd) have to meet the current planning, safety and health requirements as well as the aesthetic issues identified with this sensitive area of the town. The architects are Plincke, Leaman and Browning.

