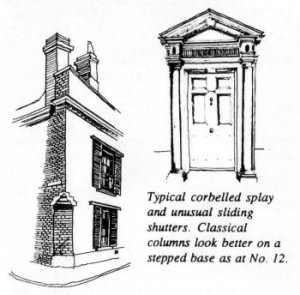Winchester St. Thomas Street
Nos 1 to 9
Nos. 1, 2 and 3 were small cottages between Lloyd's Bank at the junction with High Street and St. Clement Street. These properties have been used over the last 100 years by a wide variety of shopkeepers.
For 25 years No.1 was Amey's Eating House, not licensed, and popular for family catering. No.2 Lingard House, was the birth place and home of Dr. John Lingard (1771-1851) an eminent catholic priest and historian, author of a history of the Anglo-Saxon Church and a history of England in 1688.
In 1836, a commodious room in the County Court offices had been allocated as an infant school of St. Thomas's and St Bartholomew of Hyde. Alterations were undertaken in 1882 by J.Colson, a local architect.
The property between St. Thomas Street and Little Minster Street had many users including the Mechanics Institute, a Temperance and Billiard Hall with, during the second world war, a club for black American soldiers. The white American soldiers used nearby Minster House.
Bendicks chocolate makers moved from here to Winnall in 1966 leaving premises for temporary use by the Winchester Archaeological Research Group. Part of this St Thomas Street frontage has been used by solicitors for many years. The firm of Faithfull Gardner Stanier and Thomas subsequently vacated No.7 to join Harris and Bowker in Southgate Street, now Faithfull and Bowker.
No.8 was probably built in 1805 by Henry Godwin, a solicitor living at No.23 opposite. He was town clerk in Winchester from 1816 to 1834. His son, Benjamin, took over from his father in 1849 as Registrar. This firm, Godwin, Bremridge and Clifton included Bernard Bremridge cousin to Charles Godwin, who was clerk to St Cross Hospital Trustees and coroner for Winchester City for over 30 years. Charles Godwin who died in 1939 was an early car owner in Winchester with a registration number A1, and he may be responsible for the Hampshire Automobile Club having their headquarters at his office address.
Below is a drawing of the facade at the start of the street. Click the thumbnail for a larger image.
The plot alongside, now Penarth Place, with a frontage of 61 feet and depth of 65 feet, was developed in 1882-83 in a most unusual manner. Four plain, undistinguished houses on the building line have narrow arched entries leading up steep steps directly to the first floor entrance. Internal access to the ground floor and rear garden is under these steps, with a further flight to the upper floors. The Taylor family were involved with Nos.1-4 Penarth Place, raising a mortgage for the plot of £4,535. This plot and the area to Minster Lane used to be the garden of No. 3 Great Minster Street.
Adjoining No.4 Penarth Place, and next to Minster Lane is Matcham's motor engineers. This corner site is on Godson's map of 1750, and the 1969 Ordnance map shows a hall behind the St Thomas Street plot The property was auctioned in 1918 as a builder's store on two floors, a large coach house and stable with manure yard. The builder's store was rented at £16 per annum, the landlord paying rates and taxes. In 1944 Alfred Bowker, solicitor, of Southgate Street, used the property as a coach house, having purchased it from Thomas Martin in 1919 for £305. It changed hands again in 1953 when G.P. Matcham bought it freehold for £1600. There is a sarsen stone at the corner of this building, which had coins embedded when the two brothers, R.J. and C.P., took over from their father after his death in 1982.

The Plymouth Brethren used the hall at the rear until 1974. In the late 1950s part of these premises had been occupied by Mr. Whittier, cobbler, using gas light and working on unmade floors.
Mr. Stone, a craftsman in leather goods worked there until 1965 when his son, a printer, took over having installed electricity and proper flooring. By 1967 the rent had risen from the original six shillings weekly to £8, the rates being £42. This second-rate structure was removed when the end wall of Matcham's was rebuilt and the site cleared in 1983 to provide rear access and garage for the adjacent owner in Little Minster street.
No.9 Mulberry House, is on the pavement line but with a spacious garden reaching to the brick boundary wall in Symonds Street. The mulberry tree, supposedly planted by Charles II, with other similar trees at Nos. 12, 13 and Kitnocks, was uprooted in the October '87 storm. Like several other houses in the street Mulberry House is a DoE Grade II listed building of the 18th century, with dormers and a north wing added later.
leftFrom the late 19th century professional people occupied this house. C.M. Deane of the London and Smith's bank in High Street was here until 1891. In 1895 Dr. RA. Powell lived here, followed by Hi. Hardy MA, a college don, until about 1920.
Admiral Sir E.E. Bradford GBE, KCB, CVO, was here from 1929 until his death, aged 77 in 1935. He had served in the Egyptian war of 1882 and Lord Jellicoe in his book 'The Grand Fleet' paid tribute to his seamanship.
By 1940 Lady Bradford and Miss Bradford had left, to be followed by the Hon. Mrs. Hunter. For the years between 1950 and the late 1960s it was used by Mrs. Daldy at No.9A as the Ladies' County Club, offering luncheons, teas and bridge parties. The present owner, Mrs. Ella Cochrane bought the house from the Baring Brothers in 1954, changed the upper floors into flats and provided garages from Symonds Street.

